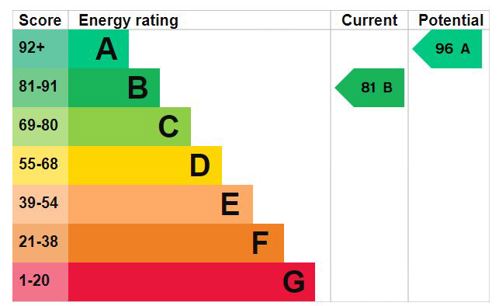Price
£112,125 (65%) to £129,375 (75%)
Type
Semi-detached
Purchase Type
Shared
Bedrooms
3
Status
Available
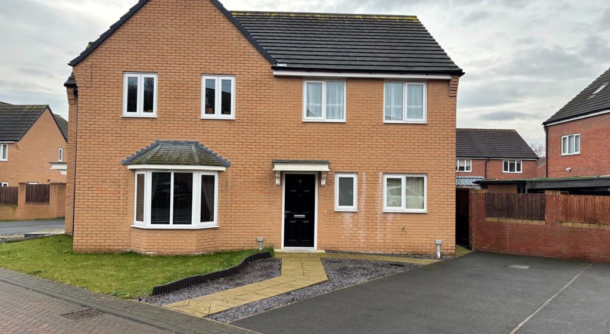
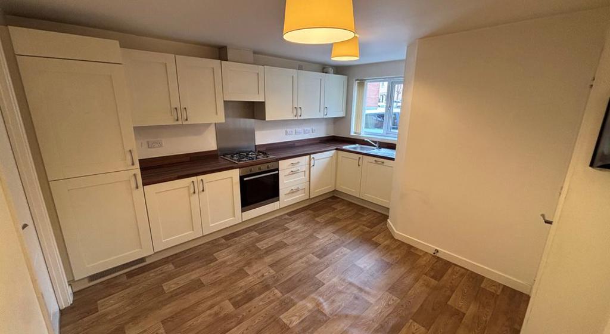
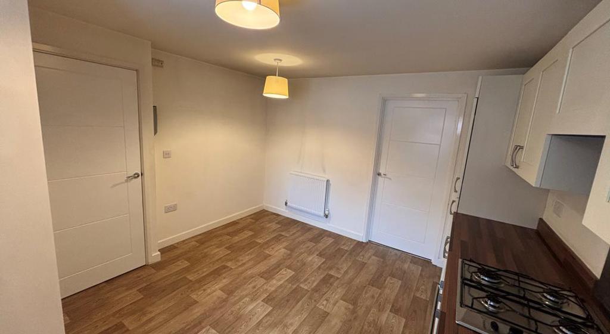
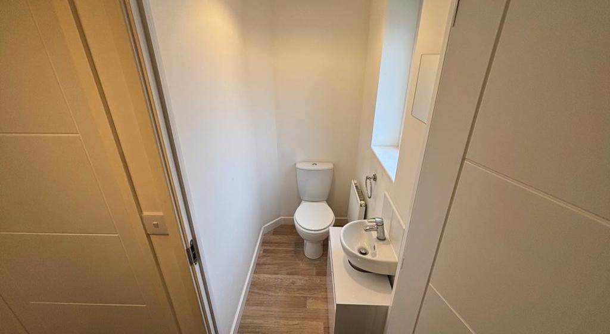
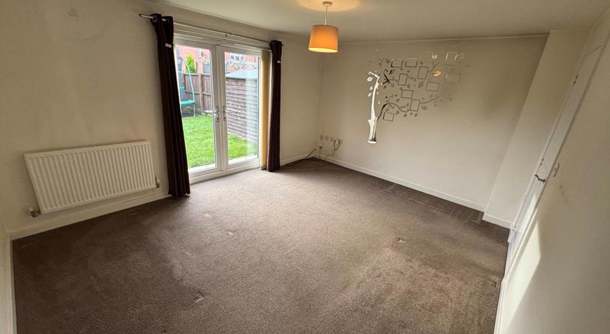
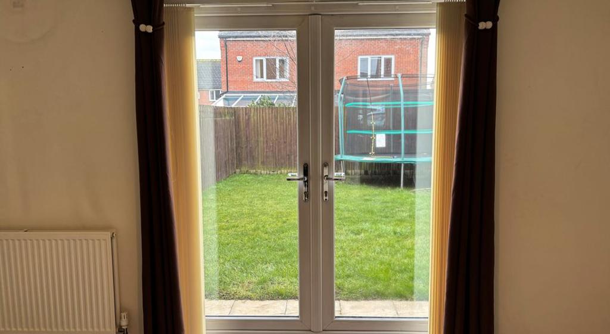
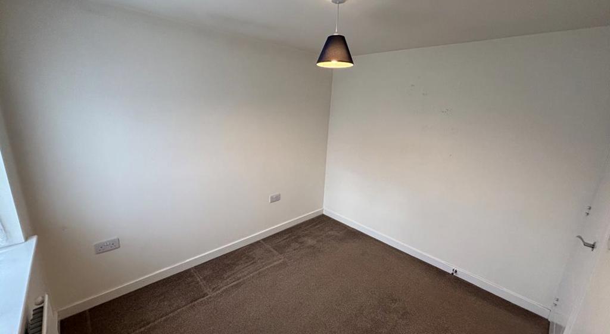
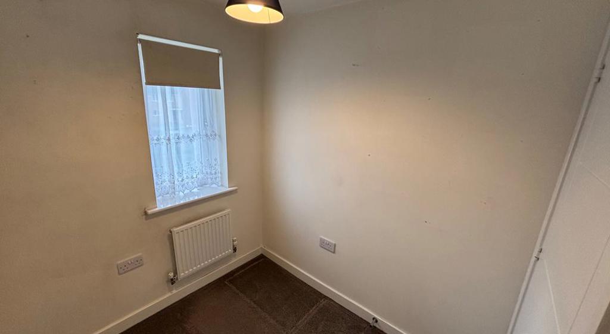
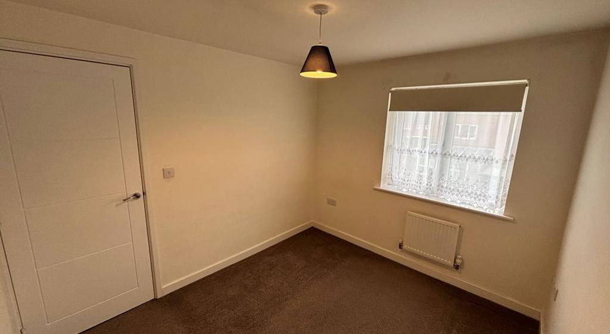
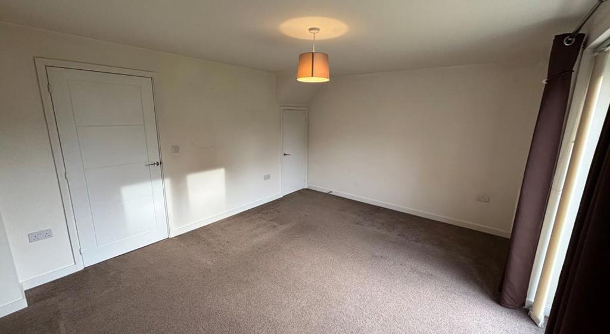
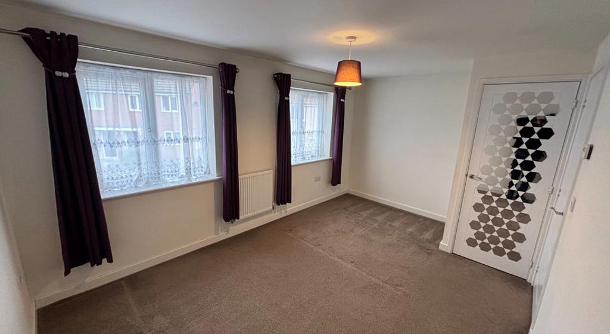
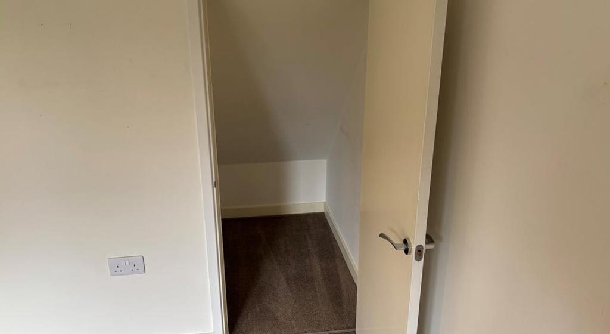
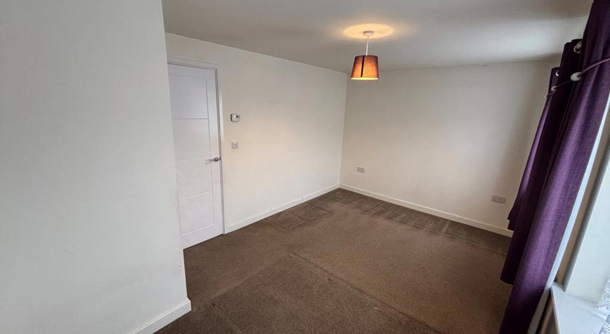
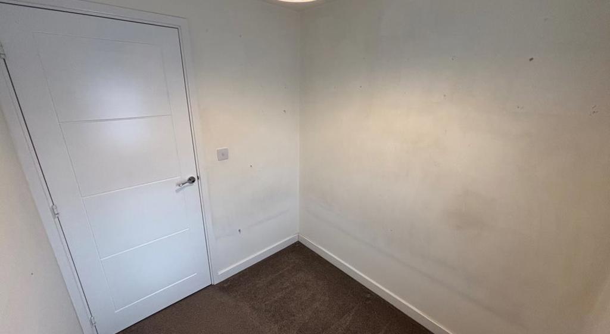
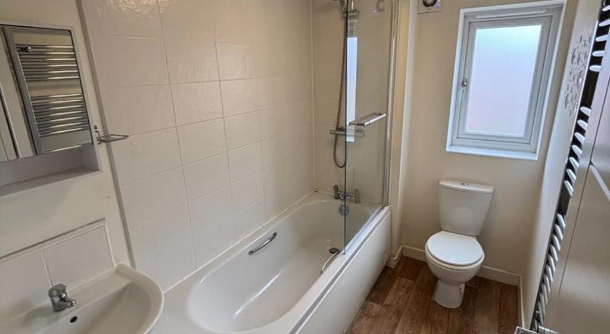
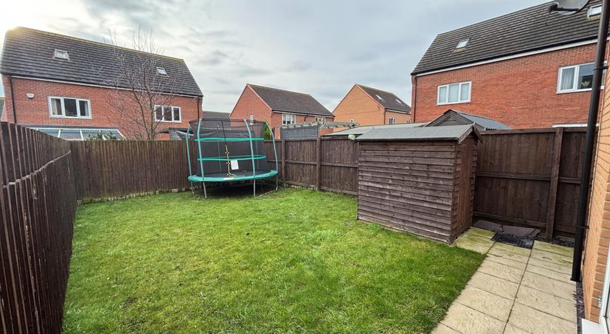
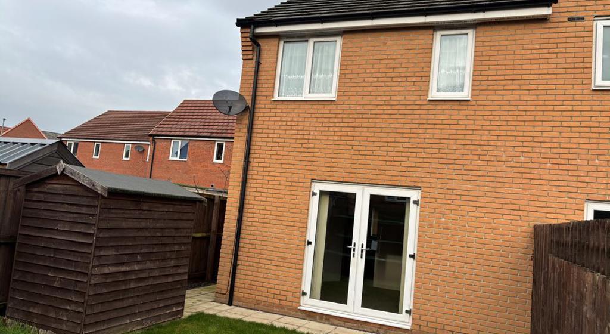
7Cabc984 1980 4378 Acaa D2de22492b1e
63C77eef Bf0f 4E4c Adb0 6D5a6942fb16
61C8b684 B3dd 4D69 A204 8Dcc74e6afdf
64770404 Fbc8 41F8 9721 Fed1c71b1ab7
7E669a01 511F 481E 999A A2e6b8000a07
E4fd4086 313A 4390 9A70 0E68833e934b
2094C0de 5021 4946 Ac07 32C89ff4fcd3
Cae45569 5A1f 4497 89Cd 6F28ac7f7cd7
5431Bbd0 E4ea 4365 B4e1 1D5e9c7a970e
5B723ca4 3957 4191 8276 D6ed74edd1a7
E04a5857 E184 48D2 89Fc 3Cd28e30c883
812413Ba 1Caa 4141 9Cf6 0E4040aebd87
2Aaf1072 E38b 43A6 Ae1b 7069Ff63f2ff
Cd6061af F861 4830 A141 4F76c3327528
81Eb1dd0 7Ae3 4362 9606 D62e442147db
865279Ed Cf25 44Bf 80Ef Ffd0160be7a2
C0d39e07 E87e 4A66 Aa8e 1171E508ef17
Property Description
The current owner is delighted to offer for re-sale their 65% share of this beautifully presented three bedroom semi-detached home built by Keepmoat in Kinsley.
The Kingswood development is ideal for commuters; Fitzwilliam train station is a short walk away, with regular trains running to Wakefield, Leeds, and Doncaster. The development is also in walking distance to Kinsley Primary School and Fitzwilliam Primary School less than a mile away. Hemsworth Art and Community Academy is just over 1 mile away.
To see key information about buying this home click here
Property Features
- Three bedroom semi-detached home
- Allocated parking spaces
- Lawned rear garden with shed
- Convenient commuter links with Wakefield
- Double glazing
- Flooring included throughout
- 65 to 75% share available
- Low 5% deposit based on the share you are buying.
Specifications
Ground Floor
Entrance hall
Entrance hall leading to staircase, cloakroom and kitchen / dining room
Cloakroom / toilet
Ground floor toilet with wash hand basin.
Kitchen / dining room 13’ 1” x 11’ 5” (4.0m x 3.5m)
A fully fitted kitchen with a range of wall and base units with complimentary work surfaces, radiator, and vinyl flooring. A stainless steel sink, electric oven, gas hob, integrated washing machine, dish washer, and fridge freezer are included. The open plan kitchen / dining area leads to the living room.
Living room 14’ 5” x 11’ 5” (4.4m x 3.5m)
Living room with French doors leading to the rear garden.
First Floor
Bedroom one 14’ 5” x 9’ 6” (4.4m x 2.9m)
Double bedroom with two double glazed windows to the front of the property.
Bedroom two 9’ 6” x 8’ 2” (2.9m x 2.5m)
Double bedroom with a double glazed window to the rear of the property.
Bedroom three 6’ 6” x 5’ 10” (2.0m x 1.8m)
Single bedroom with a double glazed window to the rear of the property.
Bathroom
Comprises of a white three piece suite with shower over the bath, pedestal wash hand basin and toilet.
Dimensions indicated are for guidance only and are not intended to be used for sizing, ordering appliances, furniture, carpets or curtains.
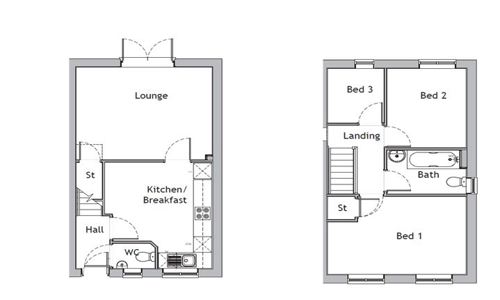
Share Information
| Three Bedroom Semi-detached Home - £172,500 (100%) | ||
|---|---|---|
| Share | Share Price | Rent (per month) |
| 65% | £112,125 | £183.14 |
| 75% | £131,250 | £142.92 |
Plus the following charges each month:
- Buildings insurance: £2.64
- Management fees: £5.36
- Service charge: £13.06
Council Tax Band - B
Lease Length: 118 years
EPC - B
