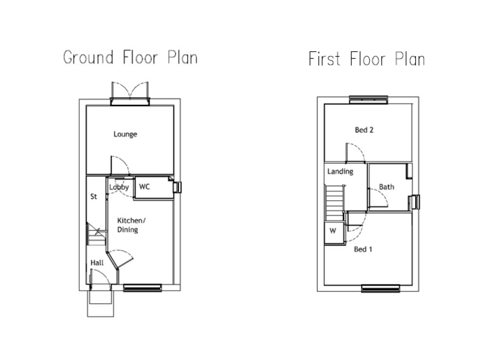Price
£74,000 (40%) to £138,750 (75%)
Address
Milton Road
Type
Semi-detached
Purchase Type
Shared
Bedrooms
2
Status
Reserved









Image of the front of the property at Milton Road, Wakefield.
Image showing the kitchen and dining area at Milton Road, Wakefield.
Image showing the living room at Milton Road, Wakefield.
Image showing the landing at Milton Road , Wakefield.
Image showing the downstairs WC at Milton Road, Wakefield.
Image showing the bathroom at Milton Road, Wakefield.
Image showing bedroom one at Milton Road, Wakefield.
Image showing bedroom two at Milton Road, Wakefield.
Image showing the rear garden at Milton Road, Wakefield.
Property Description
The current owner is selling their 40% share of this two bedroom semi-detached home built by Keepmoat on the Elm Tree Park Development in Wakefield.
This property is located within walking distance from Wakefield city centre, the development is close to a wide range of local shops and amenities, with Cathedral Retail Park less than a mile away. Wakefield’s bus station and two train stations make this ideal for commuters. The development is located in the Thornes area of Wakefield and within walking distance to Clarence Park.
The property comprises of a living room, cloakroom and fitted kitchen which includes a built-in oven, hob and extractor hood. French doors are the perfect addition leading from the living room to the rear garden.
Key Features
Two-bedroom semi-detached home
Lawned rear garden with shed
Convenient commuter links with Leeds and Sheffield
Open plan kitchen / dining room
Gas central heating
Double glazing
Specifications
Entrance hall
Front door opens in to the entrance hall leading to the kitchen / dining room, and staircase to the first floor landing.
Kitchen / dining room 12’ 9” x 9’ 10” (3.90m 3.09m)
A fully fitted kitchen with a range of wall and base units with complimentary work surfaces, radiator, and vinyl flooring. A stainless-steel sink, electric oven and hob. The open plan kitchen / dining area leads to the living room and downstairs WC.
Cloakroom / toilet
Ground floor toilet and wash basin.
Living room 13’ 5” x 10’ 6” (4.10m x 3.20m)
Spacious living room, with French doors opening on to the rear garden.
Bedroom one 13’ 5” x 10’ 1” (4.10m x 3.35m)
Double bedroom with double glazed window at the front of property.
Bedroom two 13’ 5” x 7’ 0” (4.10m x 2.15m)
Double bedroom with double glazed window to the rear of the property.
Bathroom 7’ 2” x 6’ 6” (2.20m x 2m)
Comprises of a modern white three-piece suite with panelled bath, pedestal wash hand basin, and toilet.

Disclaimer
Dimensions indicated are for guidance only and are not intended to be used for sizing, ordering appliances, furniture, carpets or curtains.
Share information
| Share | Price | Rent each month |
| 40% | £74,000 | £317.28 |
| 50% | £92,500 | £264.40 |
| 75% | £138,750 | £132.20 |
Plus the following charges each month:
- Buildings insurance: £2.64
- Management fees: £5.36
- Service Charge £10.97
