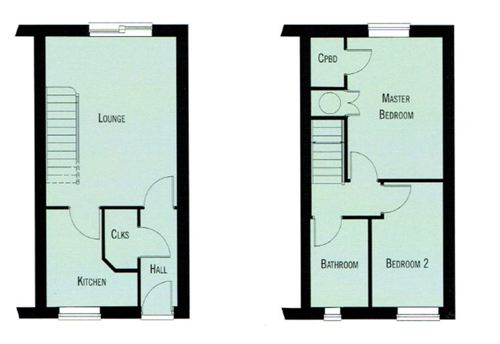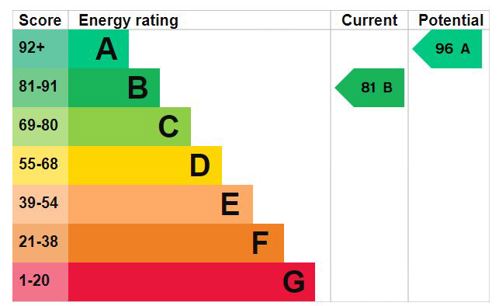Price
£131,250 for 75%
Type
Townhouse
Purchase Type
Shared
Bedrooms
2
Status
Available













1000165433
Kitchen 2
Kitchen
Living Room 2
Living Room
Hallway
Hallway 2
WC
Master Bed
Bedroom 2
Bedroom 2 Pic2
1000160826
1000165440
Property Description
The current owner is delighted to offer for re-sale their 75% share of this beautifully presented two bedroom end townhouse built by Persimmon Homes on the Meadowbrook Gardens development in Ossett.
Ossett is a market town, with a variety of local shops and amenities and with larger cities Dewsbury and Wakefield just a short distance away. Meadowbrook Gardens is located near junction 40 of the M1 motorway giving easy access to the M62 motorway which is an ideal location for commuters.
The property comprises of a living room, cloakroom and fitted kitchen which includes a built in oven, hob and extractor hood. French doors from the living room to the rear garden. The first floor has two bedrooms and a family bathroom with shower over bath.
To see key information about buying this home click here.
Property Features
- Two bedroom end townhouse
- Allocated parking space
- Convenient commuter links with Wakefield and Leeds
- Decked garden area
- Double glazing
- Flooring included throughout
- 75% share available
- Low 5% deposit based on the share you are buying.
Specifications
Ground Floor
Cloakroom
Ground floor cloakroom with toilet and wash hand basin.
Living / dining room 15’6” x 12’ 1” (4.7m x 3.6m)
Open plan living and dining room, with French doors leading to rear garden. TV and phone point, and staircase to the first floor.
Kitchen 8’10” x 8’ 5” (2.7m x 2.5m)
Fitted kitchen with a range of wall and base mounted units with complimentary surface. A stainless steel sink, electric oven and hob, stylish black glass splash back, plumbing for washing machine and a space for a fridge freezer.
First Floor
Master bedroom 13’ 0” x 8’ 9” (3.9m x 2.6m)
Double bedroom with built-in storage cupboard, and double glazed window with views to the rear of the property.
Bedroom two 11’5” x 6’ 7” (3.4m x 2.0m)
Single bedroom with double glazed window and views to the front of the property.
Bathroom 8’ 0” x 5’2” (2.4m x 1.5m)
Comprises of a modern white three piece suite with glass shower screen and shower over the bath, pedestal wash hand basin and toilet. Chrome heated towel rail.
Dimensions indicated are for guidance only and are not intended to be used for sizing, ordering appliances, furniture, carpets or curtains.

Share Information
| Share | Share Price | Rent (per month) |
|---|---|---|
| 75% | £131,250 | £142.92 |
Plus the following charges each month:
- Buildings insurance: £2.64
- Management fees: £5.36
- Service charge: £15.86
Council Tax Band - B
Lease Length: 121 years
EPC - B

