Price
£64,000 (40%) to £120,000 (75%)
Type
Semi-detached
Purchase Type
Shared
Bedrooms
2
Status
Reserved

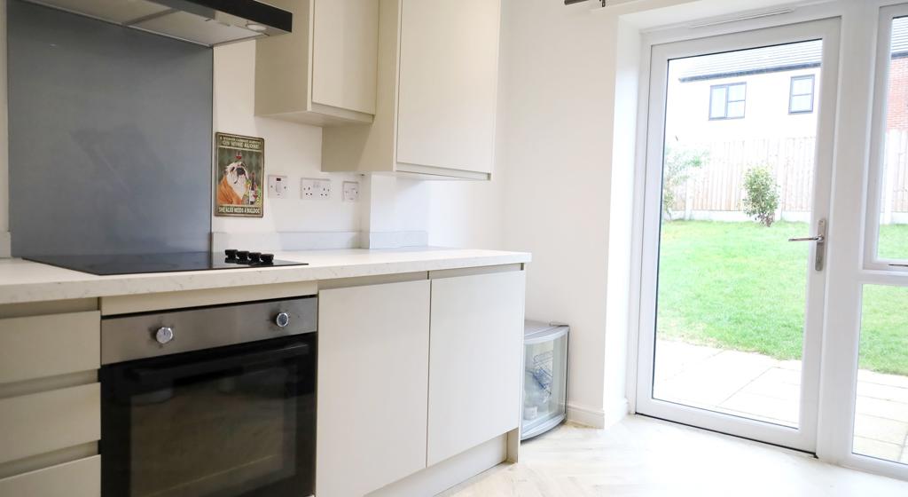
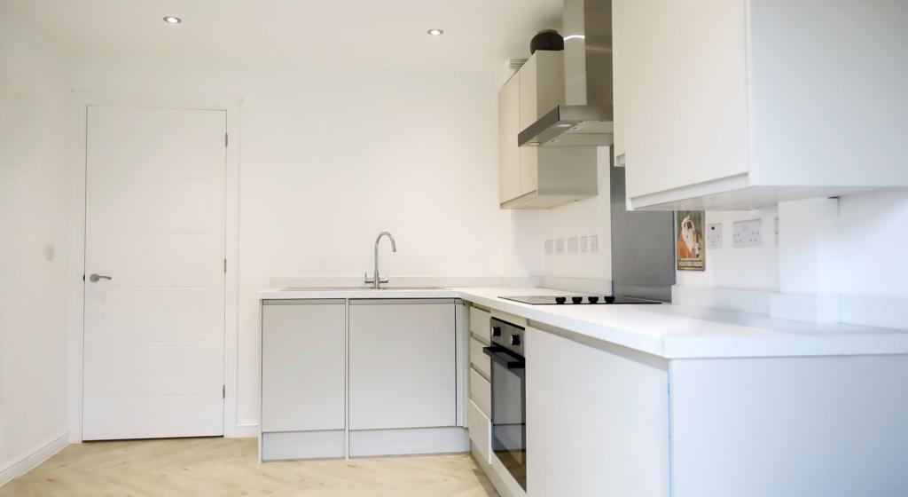
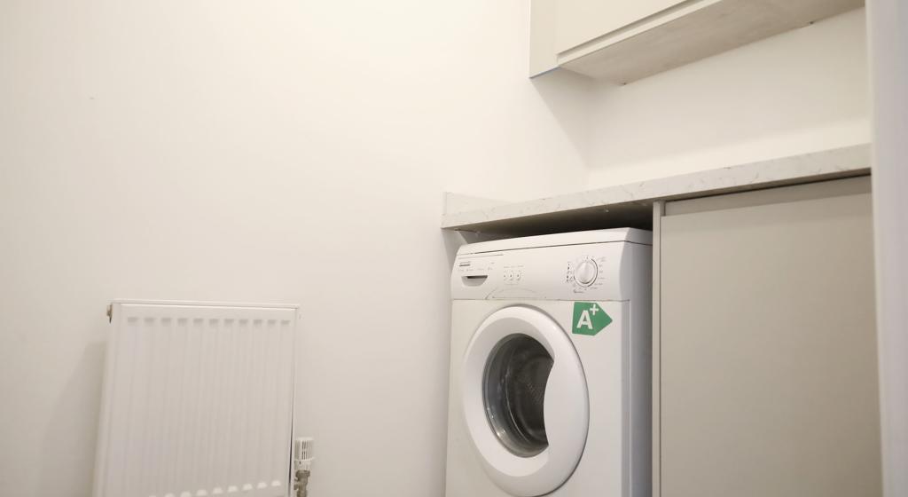
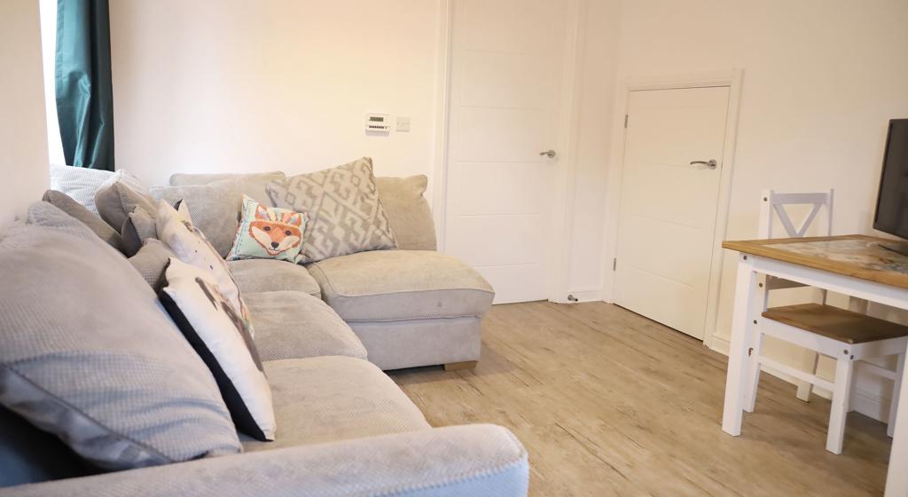
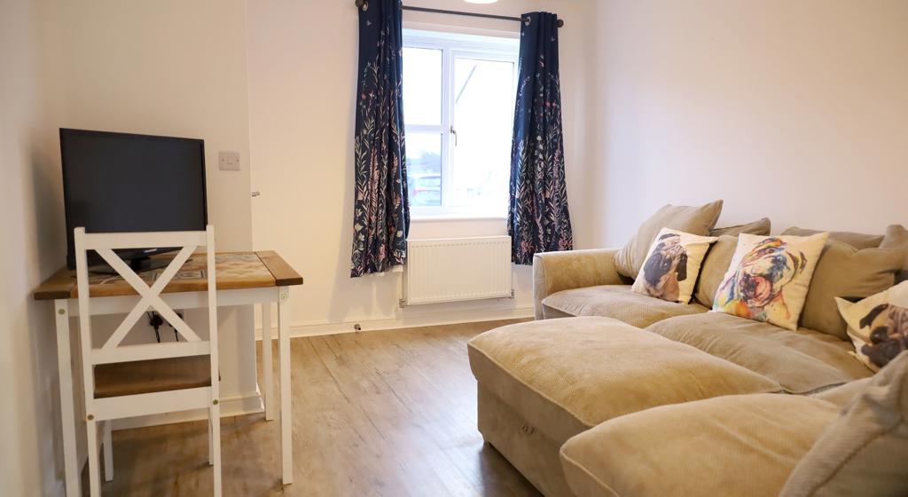

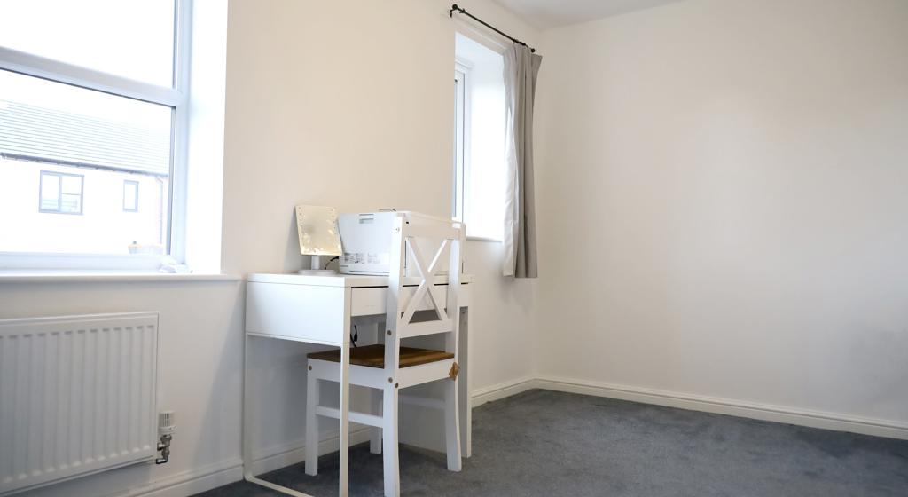
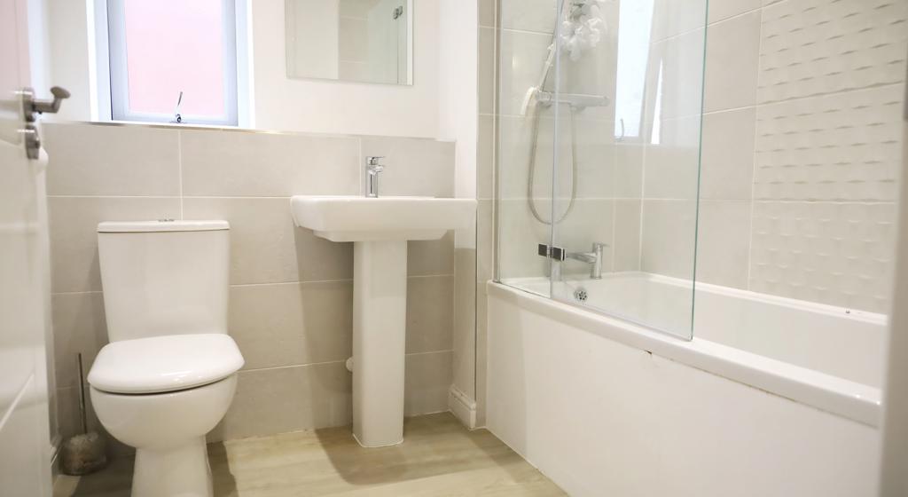
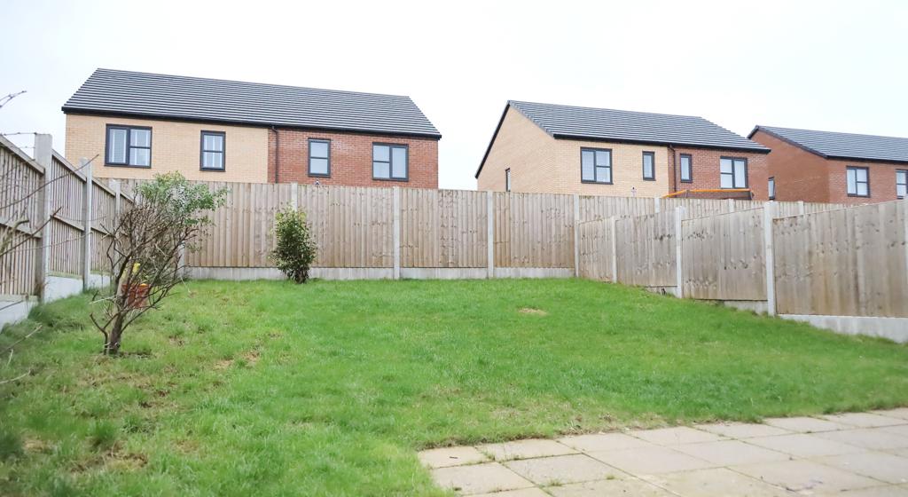
Front (1)
Kitchen A
Kitchen
Utility
Living Room A
Living Room
Bedroom
Second Bedroom
Bathroom
Garden
Property Description
The Rowan is a modern two bedroom home with welcoming entrance hall which leads into a spacious living area. The ground floor is also home to a modern kitchen/dining area with stylish kitchen.
The first floor has two generously sized bedrooms and a modern family bathroom, all the bedrooms can be accessed off the light and airy landing.
To see key information about buying this home click here
Property Features
-
Two bedroom home
-
Utility room
-
Shares from 40% up to 75%
-
New build warranty remaining
-
Good storage
-
Flooring throughout
Specification
Living room 3.96m x 3.24m (12'3" x 10'6")
Kitchen/dining 3.74m x 2.50m (12'10" x 9'7")
Bedroom 1 4.30m x 3.00m (14'1" x 9'8")
Bedroom 2 4.30m x 3.50m (14'1" x 11'5")
Bathroom 2.15m x 2.13m (7'1" x 7'0")
Dimensions and illustrations are for guidance only and are not intended to be used for sizing, ordering appliances, furniture, carpets or curtains.
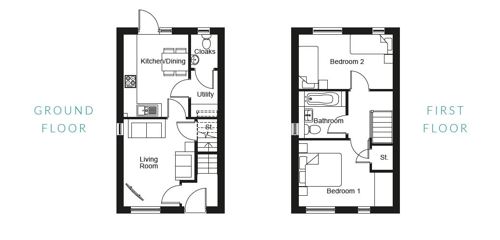
Share information
| Share | Share Price | Rent (per month) |
|---|---|---|
| 40% | £64,000 | £231.20 |
| 50% | £80,000 | £192.67 |
| 60% | 96,000 | £154.13 |
| 75% | £120,000 | £96.33 |
Plus the following charges each month:
-
Buildings insurance: £2.64
-
Management fees: £5.36
Council Tax Band - A
Lease term remaining - 123 years
EPC - B
