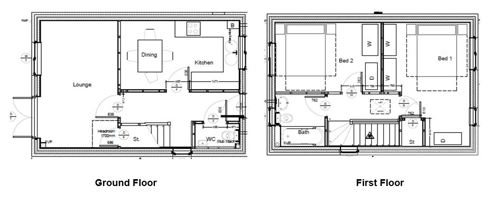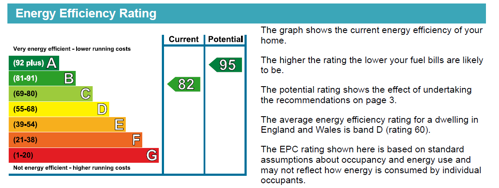Price
£46,250 (25%) to £183,750 (75%)
Type
Semi-detached
Purchase Type
Shared
Bedrooms
2
Status
Reserved









25 Forage Way Front
Kitchen
Dining Area
Lounge
Lounge Picture 2
Bedroom One
Bedroom One Picture 2
Bedroom Two
Garden
Property Description
WDH is delighted to offer for sale on a shared ownership basis, this newly refurbished two bedroom semi-detached house built by Harron Homes on the Royal Wells Park development in Crofton.
Royal Wells Park is just less than three miles from Nostell Priory and Parklands a national trust house and gardens. Crofton village is on several bus routes and close to Fitzwilliam train station with regular trains running to Wakefield, Leeds and Doncaster. The development is in walking distance to both Crofton Academy and Crofton Infants School.
Property Features
- Two bedroom semi-detached home
- Two parking spaces
- Lawned rear garden with shed
- Convenient commuter links with Wakefield, Leeds, and Doncaster
- Open plan kitchen/dining room
- Gas central heating
- Solar panels
- Double glazing
- In walking distance to both local schools
Specifications
The property comprises of an entrance hall leading to WC and fitted kitchen/dining room, living room with French doors leading to the rear garden. On the first floor are two double bedrooms and family bathroom.
Entrance hall
Entrance hall leading to cloakroom, kitchen staircase and lounge.
Cloakroom / toilet
Ground floor toilet with wash hand basin.
Kitchen / dining room 14’ 8” x 8’ 6” (4.480m x 2.600m)
The kitchen comprises of a range of wall and base units with complimentary work surfaces, built in electric oven hob with glass splash back, and extractor hood.
Living room 15’ 8” x 9’ 7” (4.790m x 2.935m)
Living room with double French windows leading to the rear garden.
Bedroom one 15’ 8” x 10’ 11” narrowing to 5’ 8” (4.790m x 3.337m narrowing to 1.742m)
Double bedroom with a double glazed window to the front of the property.
Bedroom two 13’ 4” x 8’ 9” (4.078m x 2.686m)
Double bedroom with a double glazed window to the rear of the property.
Bathroom 6’ 7” x 6’ 4” (2.028m x 1.938m)
Comprises of a white three piece suite with shower over the bath, pedestal wash hand basin and toilet and storage cupboard.

Disclaimer
Dimensions indicated are for guidance only and are not intended to be used for sizing, ordering appliances, furniture, carpets or curtains.
Shared Information
| Share | Share Price | Rent (per month) |
|---|---|---|
| 25% | £46,250 | £317.97 |
| 75% | £183,750 | £157.72 |
Plus the following charges each month:
- Service Charge - £7.58
- Building Insurance - £2.64
- Management Fee - £5.36
Energy Performance Certificate

