Price
£126,000 (60%) to £157,500 (75%)
Type
Semi-detached
Purchase Type
Shared
Bedrooms
2
Status
Available
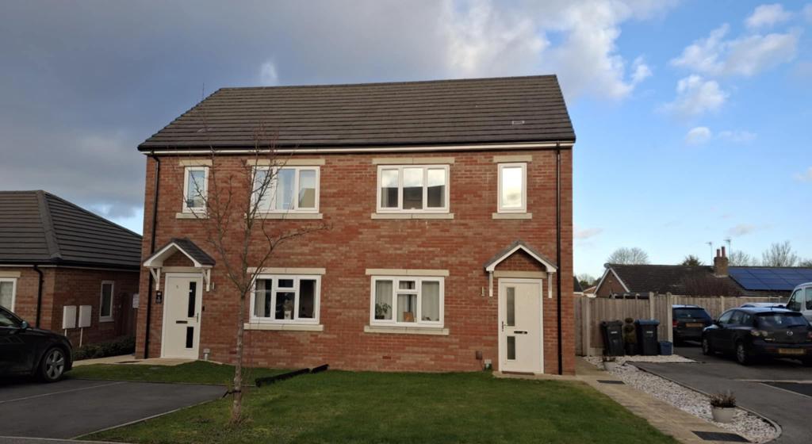
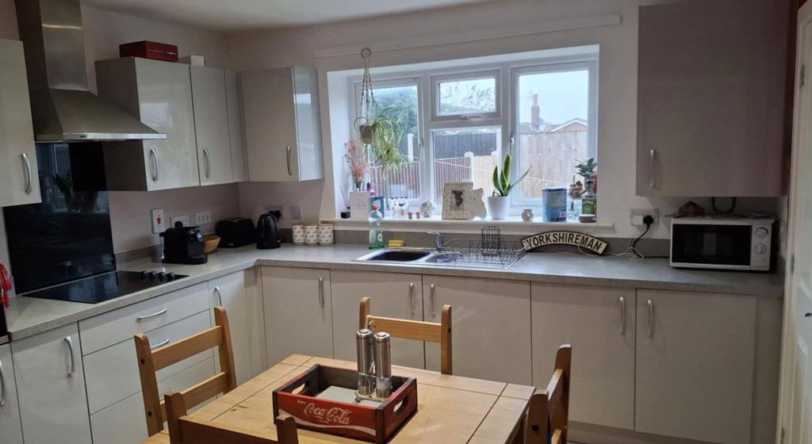
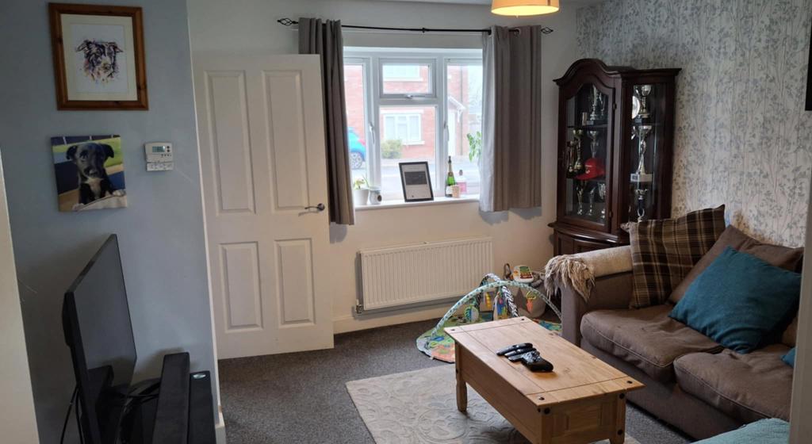
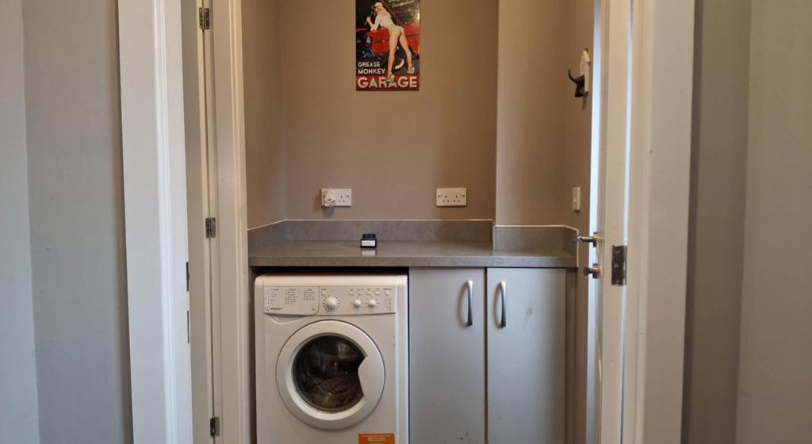
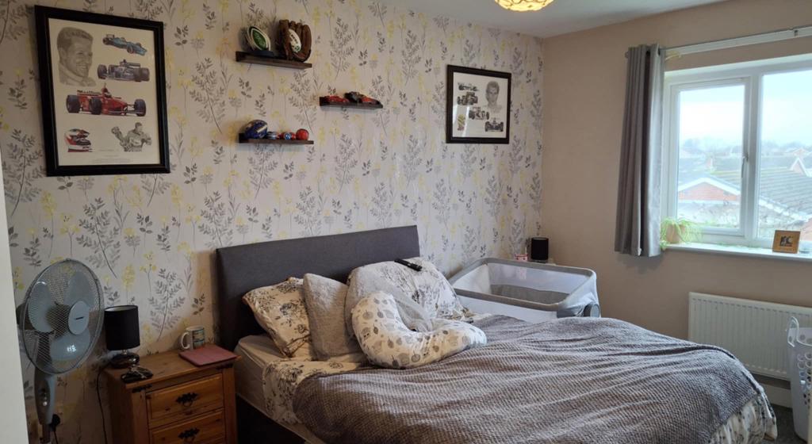
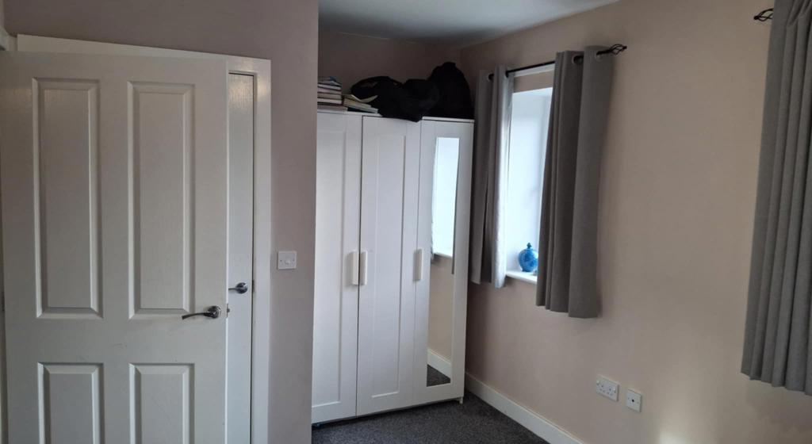
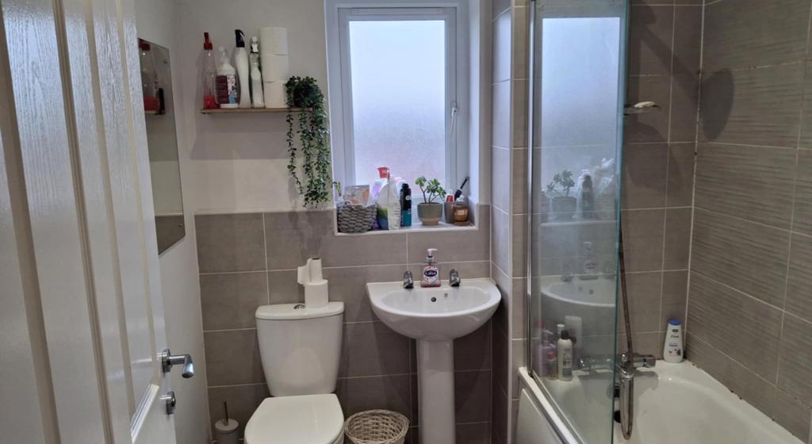
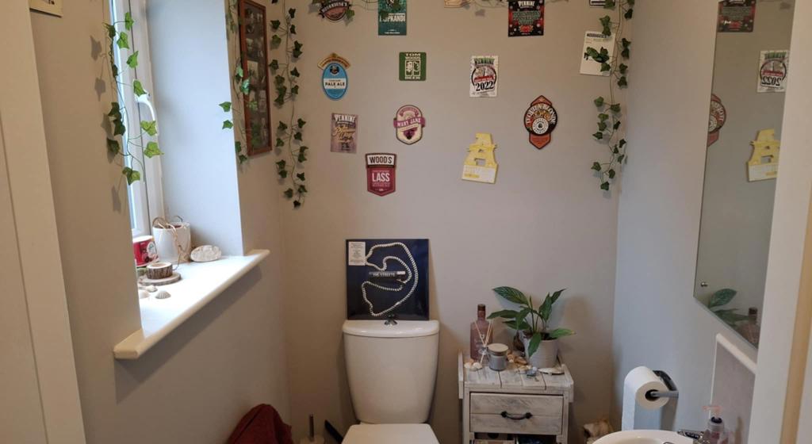
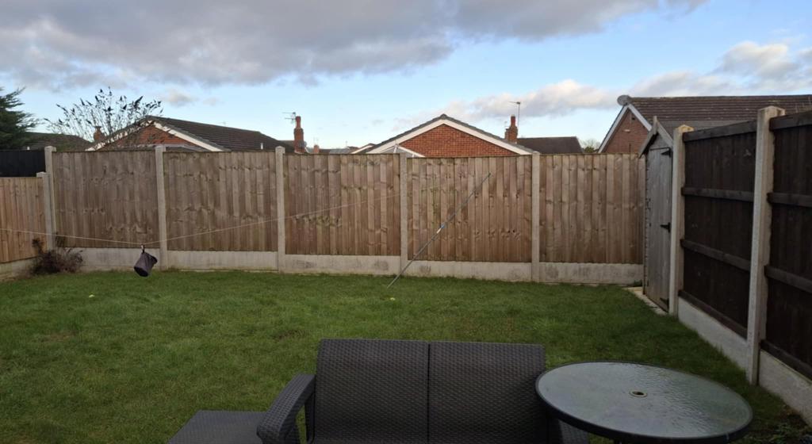
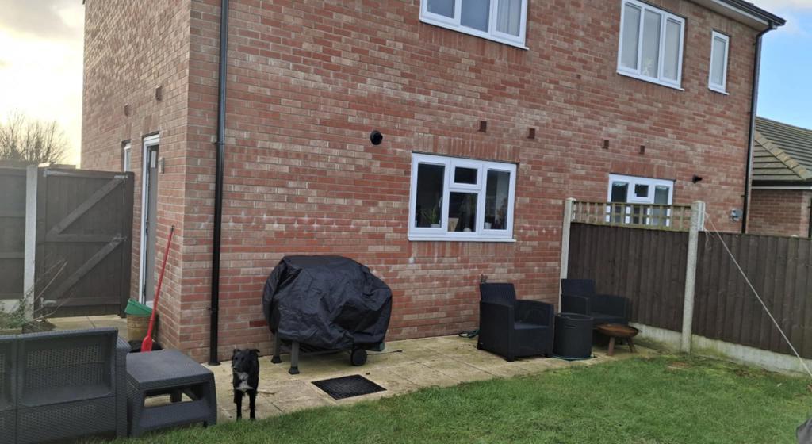
Front
Kitchen
Living Room
Utility
Main Bed
Rear Bed 2
Bath
WC
Garden
Garden 2
Property Description
The current owner is delighted to offer for re-sale their 60% share of this beautifully presented three bedroom semi-detached home in Thirsk.
St Mary’s is situated in a quiet location on a residential cul-de-sac, within walking distance to local shops, amenities, and the town centre.
The property comprises of a living room and open plan kitchen / dining room leading into the utility room, with access to the rear garden. A downstairs WC completes the ground floor. The first floor has two good sized double bedrooms and a modern family bathroom.
To see key information about buying this home click here
Property Features
- Two bedroom semi-detached home
- Two parking spaces
- Convenient commuter links with York, Leeds and Harrogate
- Double glazing
- Flooring included throughout
- 60 to 75% share available
- Low 5% deposit based on the share you are buying.
Specifications
Ground Floor
Entrance hall
Entrance hall with stairs leading to the first floor and doorway leading to the living room.
Living room 12' 6" x 12' 6" (3.82 m x 3.82 m max)
Spacious living room with storage cupboard. Leading to open plan kitchen and dining area.
Kitchen / dining room 11' 4" x 11' 0" (3.45 m x 3.35 m)
A fully fitted kitchen with a range of wall and base units with complimentary work surfaces. A stainless-steel sink, electric oven, hob and splash back, plumbing for a washing machine, space for a fridge freezer, gas central heating radiator, and vinyl flooring. Leading to the WC and utility room.
Utility room 5' 9" x 4' 2" (1.75 m x 1.28 m) excluding toilet
Ground floor utility room leading to toilet with wash hand basin. Door leading to the turfed rear garden.
First Floor
Bedroom one 15' 10" x 8' 10" (4.84 m x 2.68 m max)
Double bedroom with storage cupboard and a view to the front of the property.
Bedroom two 14’ 8” x 8' 11" (4.48 m x 2.71 m)
Double bedroom with a view to the rear of the property.
Bathroom 6' 7" x 6’ 8" (2.02 m x 2 m)
Comprises of a modern white three piece suite with a shower over the bath and a glass shower screen, pedestal, hand basin, and toilet. Chrome heated towel rail and partial tiling.
Dimensions indicated are for guidance only and are not intended to be used for sizing, ordering
appliances, furniture, carpets or curtains
Floor Plan
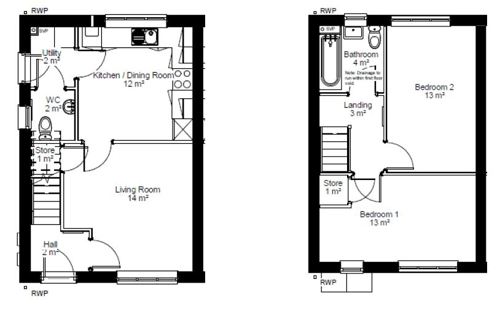
Share information
| Share | Share Price | Rent (per month) |
|---|---|---|
| 60% | £126,000 | £235.20 |
| 75% | £157,500 | £147.00 |
Plus the following charges each month:
Buildings insurance: £2.64
Management fees: £5.36
Service charge: £7.01
Council tax band - C
EPC rating - B
Lease term remaining - 121
