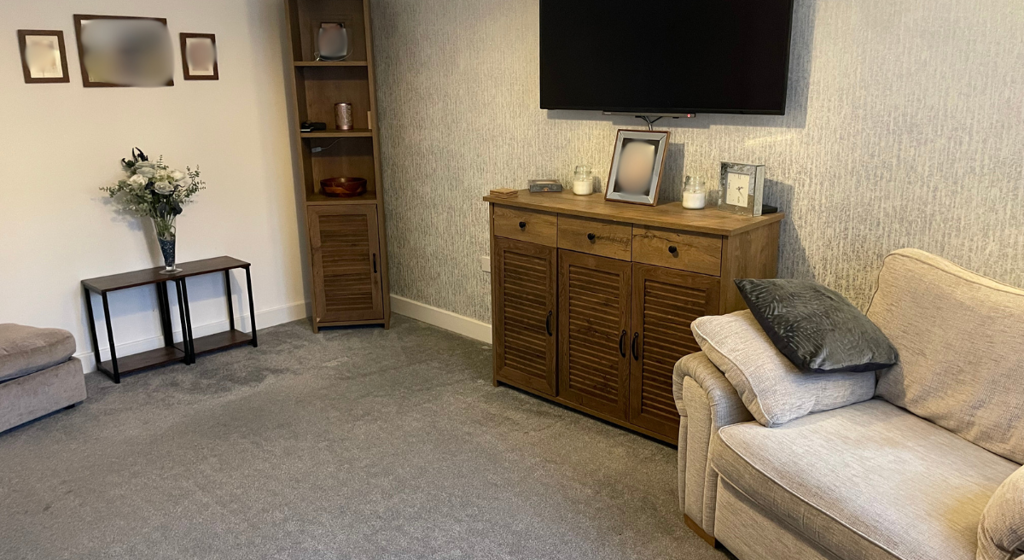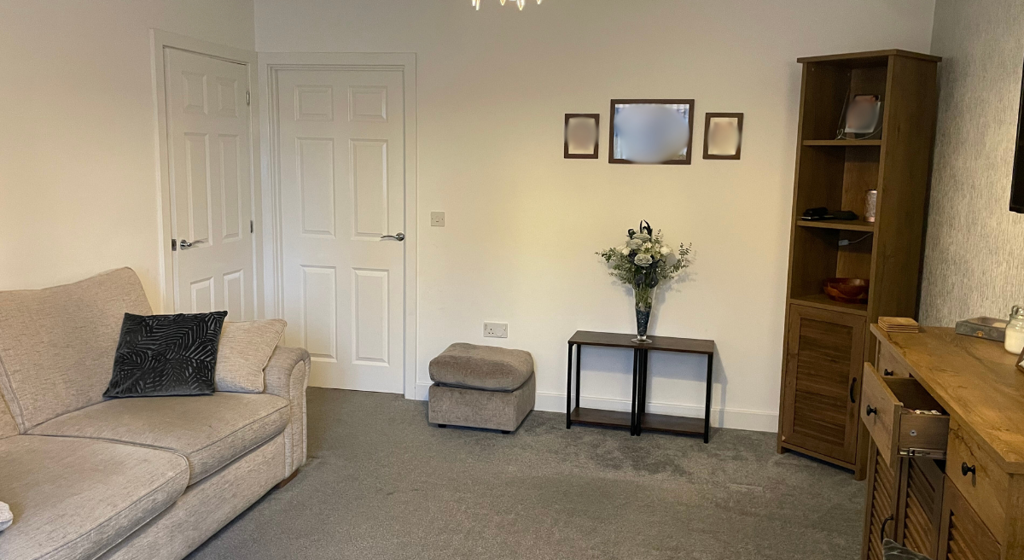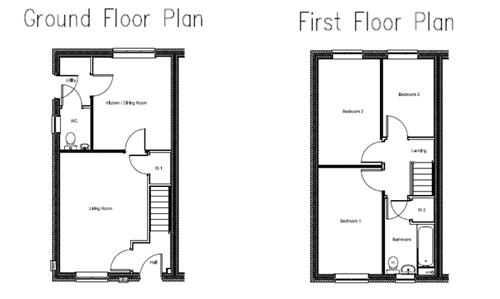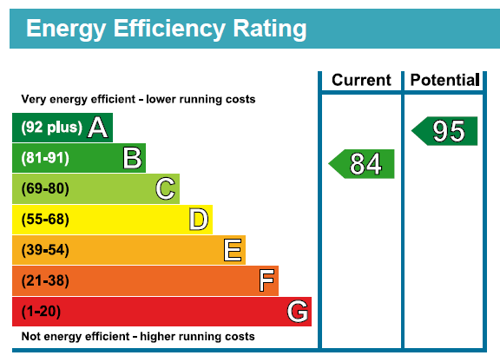Price
£123,750 (55%) to £168,750 (75%)
Type
Semi-detached
Purchase Type
Shared
Bedrooms
3
Status
Reserved
![IMG 1757[1]](/media/22vcaxkr/img_1757-1.jpg?width=1024&height=560&quality=75&v=1db6cde82a85110)


![IMG 1763[1]](/media/jxujllyt/img_1763-1.jpg?width=1024&height=560&quality=75&v=1db6cde83c1fe70)
![IMG 1756[1]](/media/q1ccmk0p/img_1756-1.jpg?width=1024&height=560&quality=75&v=1db6cde80d87310)
![IMG 1761[1]](/media/oakdec3r/img_1761-1.jpg?width=1024&height=560&quality=75&v=1db6cde827c10f0)
![IMG 1745[1]](/media/25kgyj5k/img_1745-1.jpg?width=1024&height=560&quality=75&v=1db6cde7ec152e0)
![IMG 1741[1]](/media/wd0lqk35/img_1741-1.jpg?width=1024&height=560&quality=75&v=1db6cde7e9587f0)
![IMG 1744[1]](/media/hnvnjmyj/img_1744-1.jpg?width=1024&height=560&quality=75&v=1db6cde8101a5f0)
![IMG 1736[1]](/media/ualpshug/img_1736-1.jpg?width=1024&height=560&quality=75&v=1db6cde7ca72570)
![IMG 1760[1]](/media/ro2ne1up/img_1760-1.jpg?width=1024&height=560&quality=75&v=1db6cde840018e0)
IMG 1757[1]
Blue Bell Gardens
1
IMG 1763[1]
IMG 1756[1]
IMG 1761[1]
IMG 1745[1]
IMG 1741[1]
IMG 1744[1]
IMG 1736[1]
IMG 1760[1]
Property Description
The current owner is delighted to offer for re-sale their share of this beautifully presented three bedroom semi-detached home built by STG for WDH on the Chiltern Court development in Ackworth.
The village of Ackworth is just a 10 minute drive from Wakefield, and is in commuting distance to both Doncaster and Leeds. There are a number of schools in the area, as well as a bistro pub, cricket club, and popular garden centre. Other local attractions, just a short drive away, include the Nostell Priory and Parkland National Trust site, and Hemsworth Water Park.
The property comprises of a living room, cloakroom and fitted kitchen / dining room which includes a built in oven, hob and extractor hood. The kitchen leads to the utility space with access to the rear garden.
To see key information about this home click here
Property Features
- Three bedroom semi-detached home
- Shares from 55% up to 75%
- Open plan kitchen/dining room
- Gas central heating
- Double glazing
- Turfed rear garden with shed
- Two parking spaces
- Convenient commuter links with the A1M and M62
Specifications
Entrance hall
Front door opens in to the entrance hall leading to the living room and staircase to the first floor landing.
Living room 15’ 10” x 12’ 2” (4.83m x 3.73m)
Living room has a window to the front of the property, and access to a storage cupboard and the kitchen / dining room.
Kitchen / Dining room 12’ 2” x 10’ 11” (3.73m x 3.35m)
A fully fitted kitchen / dining room with a range of wall and base units with complimentary work surfaces. A stainless steel sink, electric oven, hob and black splash back, plumbing for a washing machine, space for a fridge freezer, gas central heating radiator and vinyl flooring. The kitchen leads to the utility area and downstairs cloakroom.
Cloakroom / toilet
Ground floor toilet and wash basin.
Bedroom one 14’ 0” x 8’ 5” (4.28m x 2.59m)
Double bedroom with two double glazed windows to the front of the property.
Bedroom two 14’ 0” x 8’ 3” (4.28m x 2.53m)
Bedroom with space for two single beds and a view to the rear of the property.
Bedroom three 10’ 3” x 6’ 10” (3.14m x 2.10m)
Single bedroom with a view to the rear of the property.
Bathroom 6’ 7” x 6’ 6” (2.03m x 2.00m)
Comprises of a modern white three piece suite with panelled bath with glass shower screen and shower over the bath, pedestal wash hand basin and toilet.
Dimensions indicated are for guidance only and are not intended to be used for sizing, ordering appliances, furniture, carpets or curtains.

Share Information
Three bedroom semi-detached home full valuation £225,000 (100%). Shares available from 55% up to 75%.
| Share | Share Price | Rent (per month) |
|---|---|---|
| 55% | £123,750 | £307.13 |
| 75% | £168,750 | £170.63 |
Plus the following charges each month:
Buildings insurance: £2.64
Management fees: £5.36
Council Tax Band - B
Lease time remaining: 118 years 6 months
Energy Performance Certificate - B

