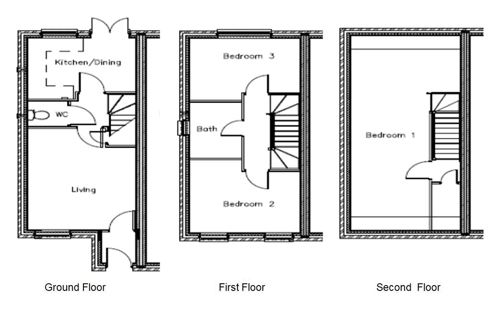Price
£88,000 (40%) to £165,000 (75%)
Type
Semi-detached
Purchase Type
Shared
Bedrooms
3
Status
Available













Front 2
Living Room 2
Living Room
Kitchen 2
Kitchen
Master Bedroom
Bed 1
Master Bedroom 2
Bedroom 3 (002)
Bedroom 2 (002)
Bathroom
Rear Garden
Rear 2
Property Description
The current owner is delighted to offer for sale, their 40% share of this charming three-bedroom, 2.5 storey, mid-townhouse built by Persimmon Homes on the Castle Hill Grange development in Cottingham.
Cottingham is a large village north-west of the city of Kingston upon Hull and less than 5 miles from Hull city centre. Castle Hill Grange is ideally placed for families and commuters, with a primary school and high school serving the local area, and easy access to all local major roads. The nearby A63 road leads to the M62 motorway, and Cottingham railway station offers connections to Sheffield, Scarborough, and London.
Purchase this dream home on the Castle Hill Grange development by buying a share as low as 40% and paying an affordable rent on the remaining share. Contact WDH and start your shared ownership journey, today.
To see key infromation about buying this home click here
Property Features
- Great transport connections to Sheffield, Scarborough and London
- Low 5% deposit perfect for first time buyers
- Shares available between 40% and 75%
- 3 double bedrooms
- Allocated parking
- Built over 2.5 storeys
- Immaculate home
- Landscaped garden
This modern looking property is built over two and a half floors giving ample space for family living, as well as sleeping and relaxing. The home has a welcoming entrance hall which leads through to the living room, kitchen, and WC. The modern kitchen is fully fitted with matching laminate worktops and includes a built-in oven, hob and extrac-tor hood. French doors lead from the dining area to the rear garden providing that perfect space for summer entertaining. Bedrooms are located over two floors, with a the master bedroom being to the top floor providing the perfect space to relax away from the rest of the house. What’s not to love!
Other great features include blue-tooth mirror to bahtroom, blinds fitted throughout, electric car charging point, outside lights to front and rear, wired Ring door bell to front, fitted sky dish and immaculately presented garden area with external hot water tap.
Specifications
Ground Floor
Kitchen / dining 11’ 11” x 8’ 11” (3.62 m x 2.71 m)
Living room 14’ 9” x 11’ 11” (4.50 m x 3.62 m)
WC
First Floor
Bedroom 2 11’ 11” x 8’ 11” (3.62 m x 2.71 m)
Bedroom 3 11’ 11” x 10’ 6” (3.62 m x 3.19 m)
Bathroom 7’ 11” x 5’ 7” (2.42 m x 1.71 m)
Second Floor
Bedroom 1 24’ 1” x 11’ 11” (7.33 m x 3.62 m)
Dimensions indicated are for guidance only and are not intended to be used for sizing, ordering appliances, furniture, carpets or curtains.

Share Information
| Share | Share Price | Rent (per month) |
|---|---|---|
| 40% | £88,000 | £339.90 |
| 50% | £110,000 | £283.25 |
| 75% | £165,000 | £141.63 |
Plus the following charges each month:
- Buildings insurance: £2.64
- Management fees: £5.36
- Service charge: £11.05
Council Tax Band - C
Lease Length: 123 years
EPC - B

