Price
£49,375 (25%) to £148,125 (75%)
Type
Townhouse
Purchase Type
Shared
Bedrooms
3
Status
Available

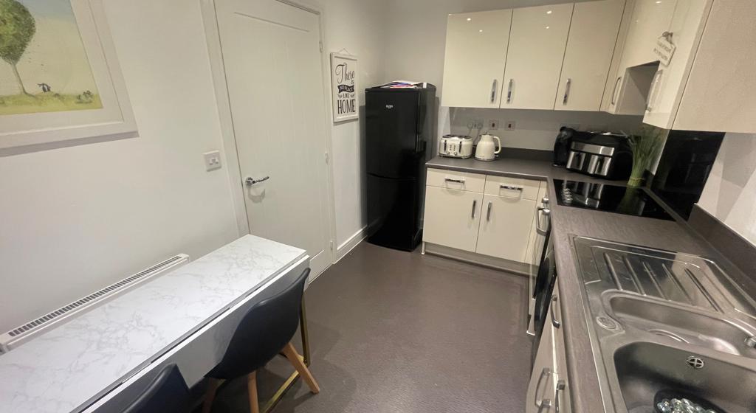
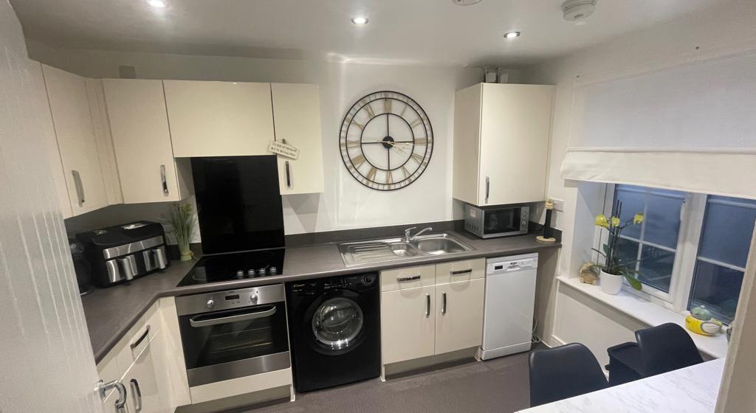
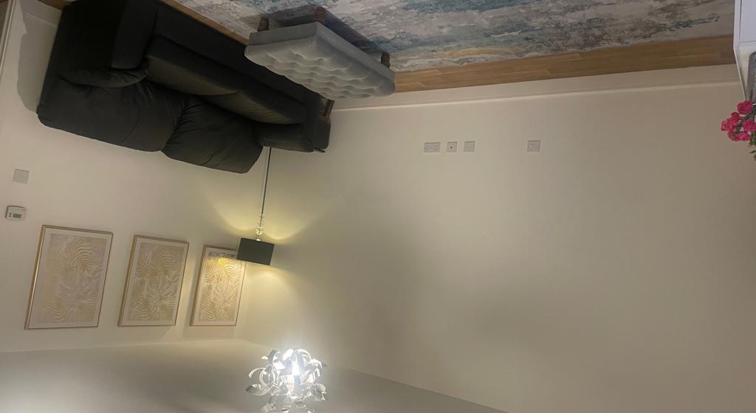
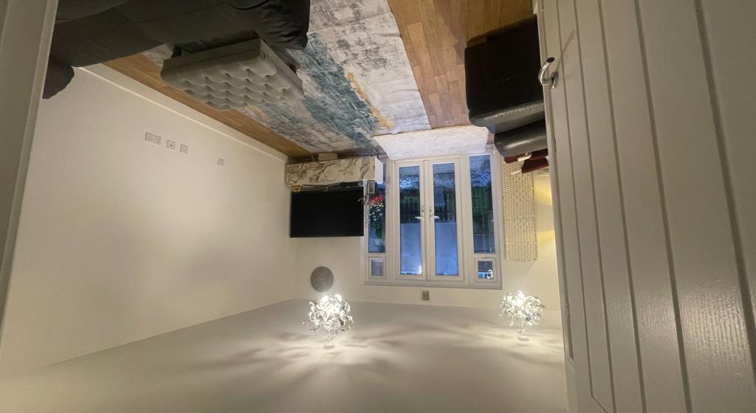
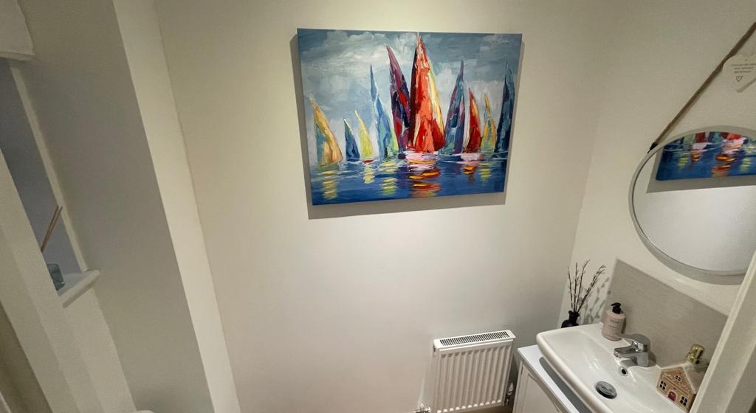
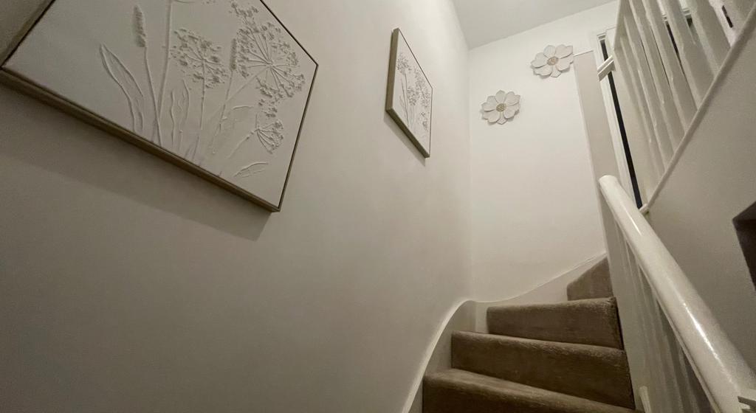
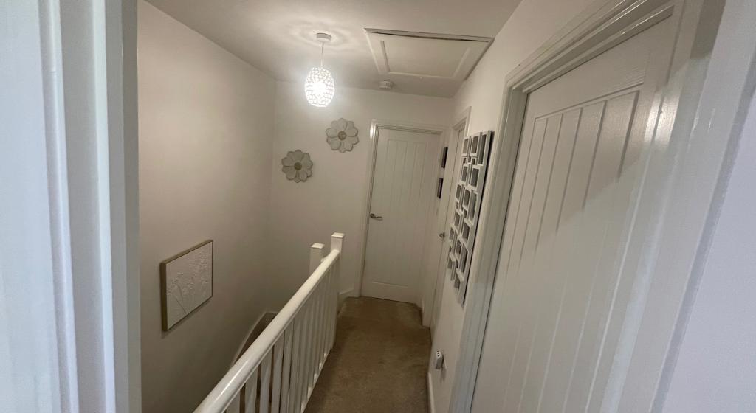
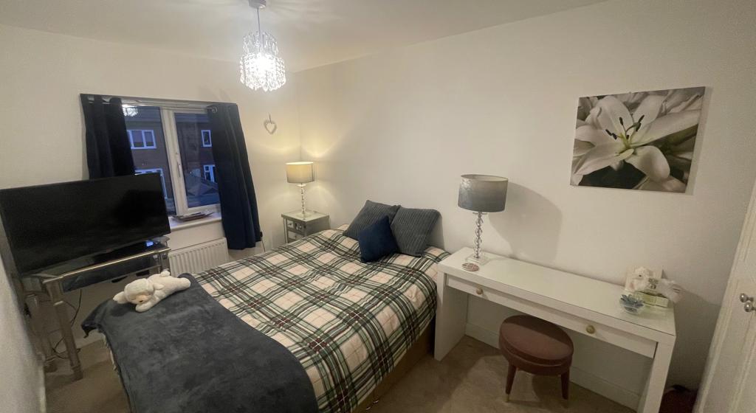
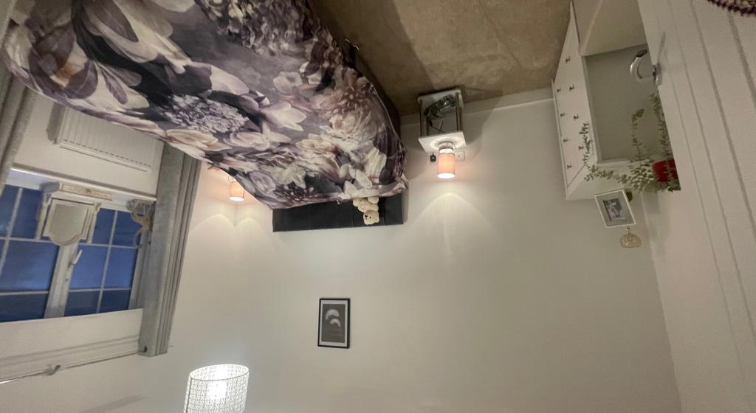
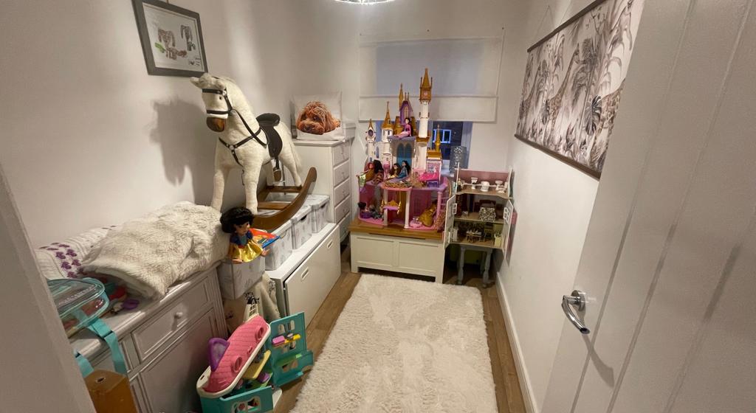
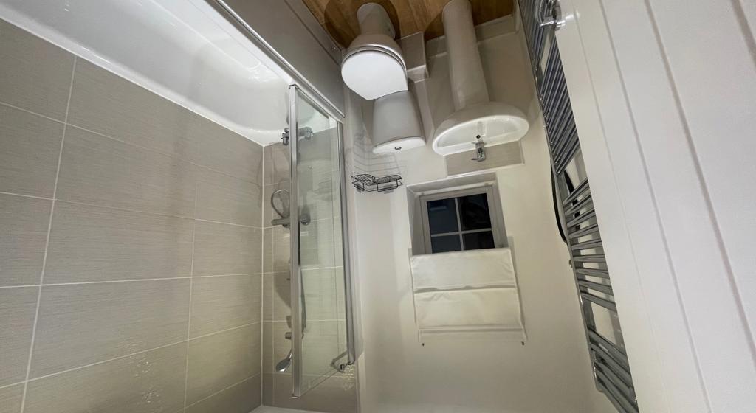
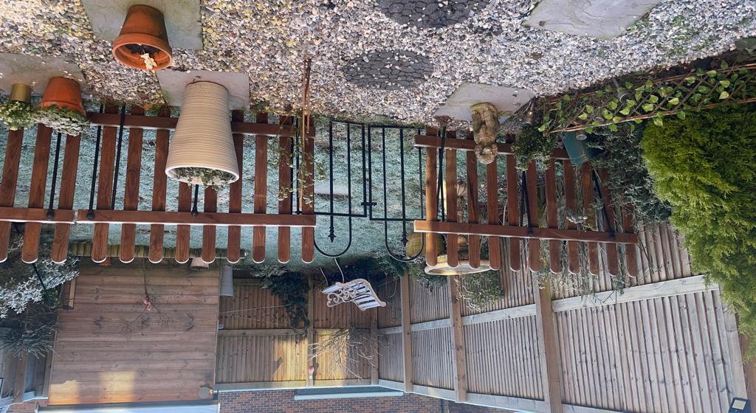
IMG 9090
IMG 9044
IMG 9043
IMG 9040
IMG 9041
IMG 9045
IMG 9047
IMG 9059
IMG 9051
IMG 9053
IMG 9048
IMG 9056
IMG 8909
Property Description
The current owner is delighted to offer for re-sale their share of this beautifully presented three bedroom end-townhouse built by Taylor Wimpey on the Foxley Meadows development in Market Weighton.
Market Weighton is an English market town in the heart of the East Yorkshire Wolds, sitting just 20 miles away from York whilst the development itself is just a 10-minute walk from the town centre. There is easy access to the A1079 and A614, making it ideal for commuters to Leeds, Doncaster, and Hull. Motorway access is available with the M62 to the West, and slightly further afield via the M1 and M18.
The property comprises of a fitted kitchen which includes a built-in oven, hob and extractor hood, downstairs cloakroom, and an open plan living and dining room leading to the rear garden. Two double bedrooms, a single bedroom, and family bathroom complete the first floor.
Property Features
- Three bedroom end-townhouse
- Open plan living and dining room
- Gas central heating
- Double glazing
- Two parking spaces
- Turfed rear garden with shed
- Convenient commuter links with York, Leeds, Doncaster and Hull
Specifications
Entrance hall
Entrance hall leading to the cloakroom, kitchen, and staircase leading to the first floor.
Cloakroom / toilet
Ground floor toilet and wash hand basin.
Kitchen 11’ 1” x 7’ 3” (3.38 m x 2.22 m)
A fully fitted kitchen at the front of the property with a range of wall and base mounted units, complimentary work surfaces, and built-in oven, hob, and extractor hood.
Living / dining room 14’ 5” (max) x 14’ 4” (max) (4.36 m x 4.38 m)
Open plan living and dining room with French doors leading to the rear garden.
Bedroom one 13’ 7” x 7’ 10” (4.15 m x 2.40 m)
Double bedroom with a view to the rear of the property.
Bedroom two 11’ 10” x 7’ 10” (3.61 m x 2.40 m)
Double bedroom with a view to the front of the property.
Bedroom three 9’ 1” x 6’ 2” (2.77 m x 1.88 m)
Single bedroom with a view to the rear of the property.
Bathroom 6’ 3” x 6’ 2” (1.90 m x 1.88 m)
Comprises of a modern white three piece suite with a shower over the bath and a glass shower screen, pedestal, hand basin, and toilet. Chrome heated towel rail and partial tiling.
Dimensions indicated are for guidance only and are not intended to be used for sizing, ordering appliances, furniture, carpets or curtains.

Share Information
Three bedroom end townhouse full valuation £197,500 (100%). Shares available from 25% up to 75%.
| Share | Share Price | Rent (per month) |
|---|---|---|
| 25% | £49,375 | £414.75 |
| 50% | £98,750 | £276.50 |
| 75% | £148,125 | £138.25 |
Plus the following charges each month:
- Buildings insurance: £2.64
- Management fees: £5.36
- Service charge: £6.82
Council Tax Band - B
Lease Length: 121 years
Energy Performance Certificate - B

