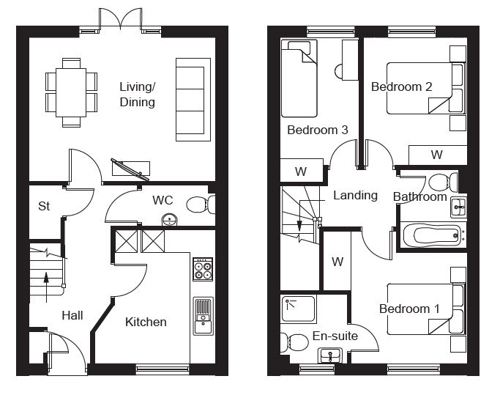Price
£21,500 (10%) to £153,750 (75%)
Type
Semi-detached
Purchase Type
Shared
Bedrooms
3
Status
Reserved
 Expand
Expand
 Expand
Expand
 Expand
Expand
 Expand
Expand
 Expand
Expand
 Expand
Expand
 Expand
Expand
 Expand
Expand
 Expand
Expand
 Expand
Expand
 Expand
Expand
Location
The stunning St Mary's Field development is situated in the vibrant community of Rawmarsh in South Yorkshire. This new development offers the perfect blend of convenience and tranquility. With excellent transport links, the A633 provides easy access to nearby towns like Rotherham, while the M1 motorway connects you to Sheffield and Leeds, ideal for commuters.
Families will appreciate the variety of well-regarded local schools, including Rawmarsh Ashwood Primary and Rawmarsh Community School, both within easy reach. Local amenities abound, with supermarkets, shops, and eateries just a short drive away. For leisure, nearby Clifton Park offers green spaces and family activities, and Parkgate Shopping Centre is a mere 10 minutes away for retail therapy.
This location is perfect for those seeking a peaceful yet connected lifestyle in a growing community.
To see key information about this home click here
Development Address: Kilnhurst Road, Rawmarsh. S62 5LH
Contact Number: 01977 788830
Home description
Plot 6 - The Flatford is a three bedroom family home which can be enjoyed to the fullest extent with all its great property features.
The ground floor opens into a grand hallway with a well-sized kitchen to the right. The corridor leads to a ground floor WC and eventually leads through to the large, open plan living and dining room. The space
was crafted with families in mind, bringing everyone together on weekends or after work to relax and enjoy each other’s company.
Upstairs, the master bedroom at the front of the home includes a large window and en-suite bathroom for the ultimate relaxation after a long week. The two other bedrooms include space for wardrobes and have
access to the large family bathroom
Home features
- Three bedroom semi-detached home
- 10 year new build warranty
- French doors to rear garden
- Low deposit 5%
- Shares available from 10% to 75%
- EPC rating TBC
- Solar Panels
- Electric car charging point
- En-suite bathroom
Specifications
Ground Floor
Living/dining room 4.72m x 3.70m 15'6" x 12'2"
Kitchen 3.08m x 3.43m 10'1" x 11'3"
WC
First Floor
Bedroom 1 2.96m x 2.83m 9'9" x 9'4"
Bedroom 2 2.63m x 3.30m 8'8" x 10'10"
Bedroom 3 2.00m x 3.70m 6'7" x 12'2"
Bathroom

Disclaimer
Dimensions indicated are for guidance only and are not intended to be used for sizing, ordering appliances, furniture, carpets or curtains.
Local area information
The area offers a variety of excellent education facilities catering to all age groups. For younger children, there are several well-regarded primary schools such as Rawmarsh Ashwood Primary School and Sandhill Primary School, both known for their strong focus on early childhood development.
For secondary education, Rawmarsh Community School is a popular choice, providing a broad curriculum and a supportive learning environment. Nearby, Oakwood High School in Rotherham also offers excellent academic and extracurricular opportunities for older students.
For further education, Rotherham College and Dearne Valley College offer vocational courses, A-levels, and adult education opportunities, both located just a short drive from Rawmarsh. The area is also within commuting distance of major universities in Sheffield and Leeds, making it a great location for continued learning
Share information
| Share | Share Price | Rent (per month) |
|---|---|---|
| 10% | £21,500 | £422.81 |
| 25% | £51,250 | £352.34 |
| 50% | £102,500 | £234.90 |
| 75% | £153,750 | £117.45 |
Plus the following charges each month:
- Buildings insurance: £2.64
- Management fees: £5.36
- Service charge: £24.36












