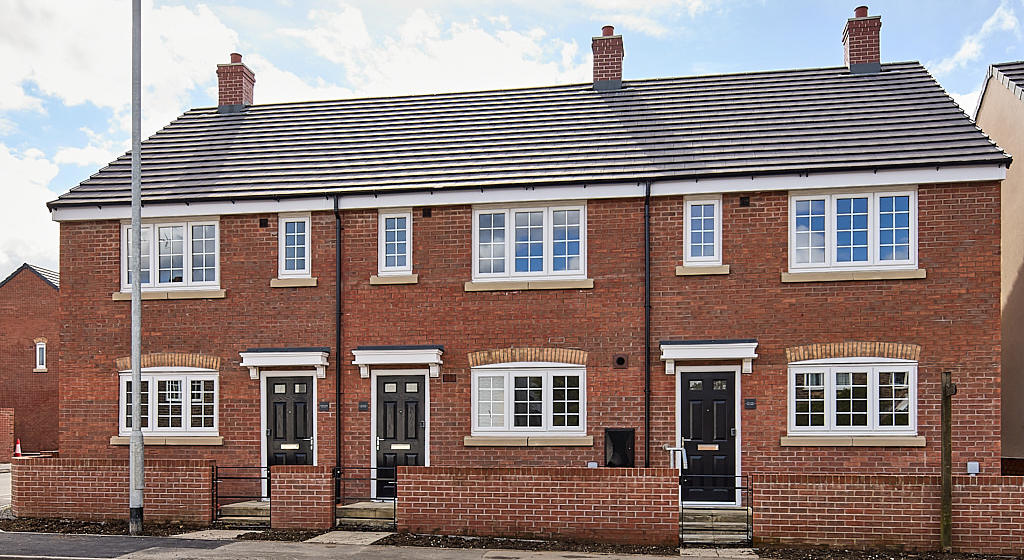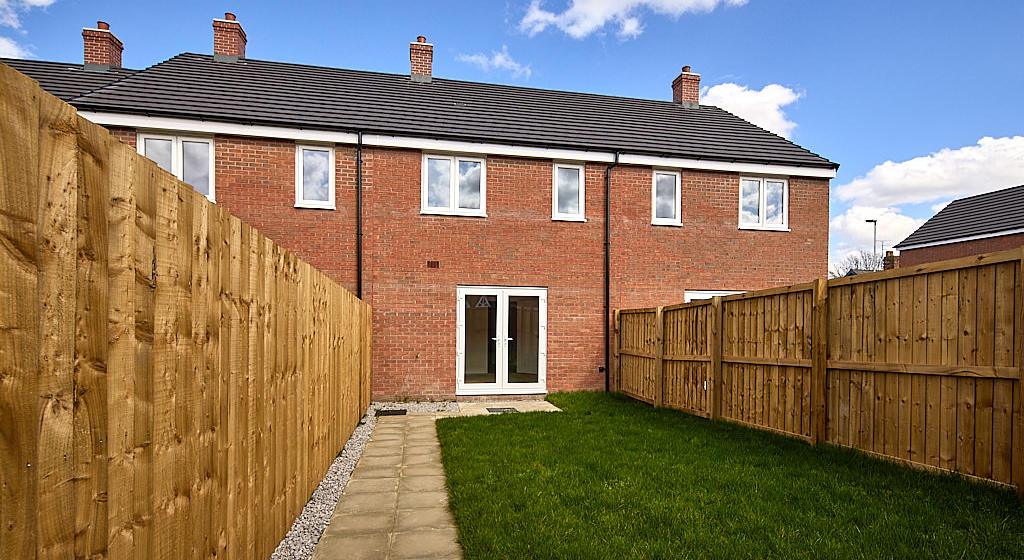Price
£53,750 (25%) to £161,250 (75%)
Type
Townhouse
Purchase Type
Shared
Bedrooms
3
Status
Available









Image showing the living area at Plot 5, Farmside Green, Leaconfield.
Image of the front of the properties at Farmside Green.
Image showing the kitchen of Plot 5, Farmside Green, Leaconfield.
Image showing one of the bedrooms at Plot 5, Farmside Green, Leaconfield.
Image showing one of the bedroom at Plot 5, Farmside Green, Leaconfield.
Image showing the bathroom at Plot 5, Farmside Green, Leaconfield.
Image showing the third bedroom at Plot 5, Farmside Green, Leaconfield.
Image showing the downstairs WC at Plot 5, Farmside Green, Leaconfield.
Image of the rear garden at Farmside Green.
Location
Farmside Green is an idyllic development set in the quiet village of Leconfield just a few short miles north east of Beverley. Offering a choice of stunning homes in the heart of scenic East Riding, it is the ideal choice for those wanting a contemporary new home in a traditional village setting while still enjoying a short commute into the bustling city of Hull.
Contact Number:01977 788830
Development Address: Main Street, Leconfield, HU17 7NQ
See key information about this home click here
Property description
Whether you're a growing family or just want space to grow into, the modern Danbury home is perfect for you. From the airy hallway, the open plan kitchen/diner welcomes you into your home and is the perfect place to catch up with family and friends. When it's time to sit back and relax, you'll love the homely living room. The large French doors overlook the rear garden and when the weather's good you can open these up to transform your downstairs space. A handy WC and storage complete this floor. Upstairs, you'll find three bedrooms. The master bedroom has an en-suite, plus there's a family bathroom, making the morning bathroom rush hour a thing of the past.
Property features
- Three bedroom mid-townhouse
- Village location
- Convenient commuter links with York, Hull, and Beverley
- French doors to garden
- Lawned rear garden
- 10 year new build warranty
- Low deposit 5%
- Shares available between 25% and 75%
Specifications
Ground Floor
- Kitchen/dining room 3700mm x 3551mm 12'2" x 11'8"
- Living room 3602mm x 4499mm 11'10" x 14'9"
- WC 960mm x 1510mm 3'2" x 4'11"
First Floor
- Bedroom 1 3390mm x 3646mm 11'1" x 12'0"
- En-suite 2472mm x 1492mm 8'1" x 4'11"
- Bedroom 2 3211mm x 2587mm 10'6" x 8'6"
- Bedroom 3 2240mm x 1819mm 7'4" x 6'0"
- Bathroom 1661mm x 2587mm 5'5" x 8'6"
Disclaimer
Dimensions indicated are for guidance only and are not intended to be used for sizing, ordering appliances, furniture, carpets or curtains.
Share information
| Share | Share Price | Rent (per month) |
|---|---|---|
| 25% | £53,750 | £369.53 |
| 50% | £107,500 | £246.35 |
| 75% | £161,250 | £123.18 |
Plus the following charges each month:
- Buildings insurance: £2.64
- Management fees: £5.36
- Service charge: £11.64
How to apply
You can check your eligibility for Shared Ownership on the gov.uk website or alternatively contact our Sales Team who will signpost you to an Independent Financial Advisor who will ask you some key questions to help you understand your eligibility as well as providing mortgage advice to support you on your Shared Ownership journey.
If you are eligible for Shared Ownership and would like to reserve one of our Shared Ownership Homes you will need to contact Metro Finance by calling 0114 270 1444 or visiting the Metro Finance Website.
Once you have received a Mortgage in Principle please contact WDH who will help to guide you through your Shared Ownership journey.
Steps to reservation
Guide to Shared Ownership
For further information or to register your interest contact [email protected] or call 01977 788830.
Please note the dates of completion for the homes are a guide and may be subject to change.

