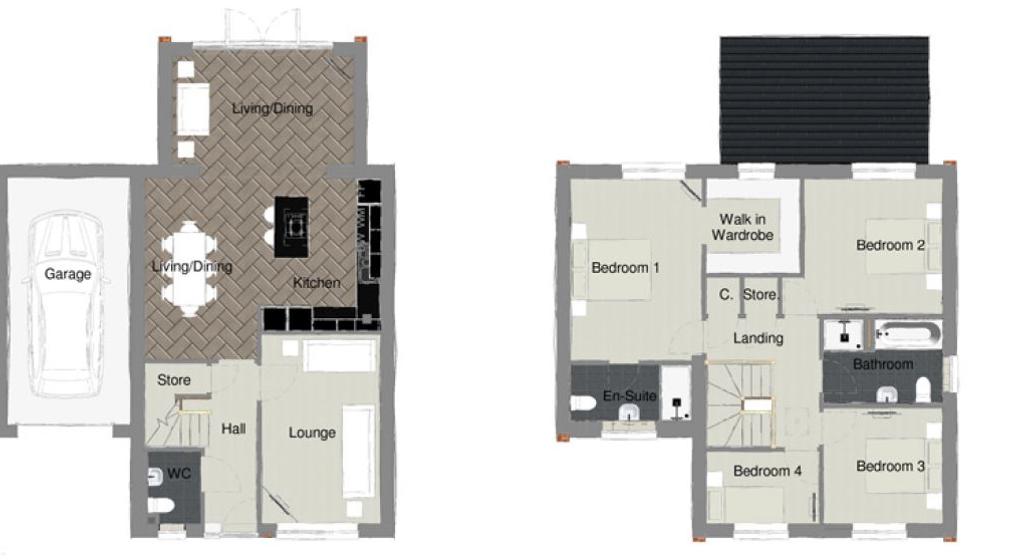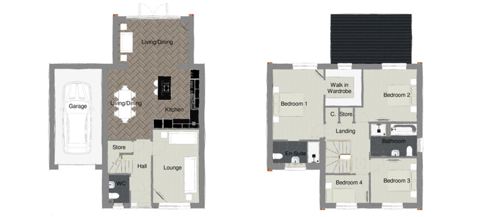

Farnley
Farnley Floor Plan
Location
Introducing Harrop Mews, your gateway to modern living in Swinton, near Rotherham!
Harrop Mews presents an exciting opportunity to embrace contemporary living in a vibrant community. Developed by Ben Bailey Homes, renowned for their commitment to quality and innovation, Harrop Mews offers a range of three and four-bedroom homes designed to meet the needs of modern families. Each and every home at Harrop Mews is thoughtfully designed with modern living in mind. From sleek kitchens to spacious living areas, every detail is crafted to offer comfort and functionality.
Development address: Charnwood Street,Swinton, S64 8LY
Contact number: 01977 788830
Property description
Plot 32 - The Farnley 4 bedroom family home with integral garage.
This home is available as rent to buy.
Property features
-
Four bedrooms
-
Parking space for two cars
-
Integral garage
-
Flooring included throughout
-
En-suite to master bedroom
-
Dressing room
-
Lawned rear garden
-
10 year new build warranty
-
Great family home
-
Rent to buy
Specifications
Ground Floor
-
Kitchen 4.5m (max) x 5.6m
-
Living/dining 2.7m x 4.5m
-
Lounge 3.0m x 4.7m
-
W.C 1.8m x1.3m
-
Storage 0.7m x 1.3m
- Garage 6.1m x 3.0m
First Floor
-
Bathroom 2.1m x 3.0m
-
Bedroom 1 4.5m x 3.3m
- Walk-in-wardrobe 2.3m x 2.3m
-
En-suite 1.4m x 3.3m
-
Bedroom 2 3.3m x 3.2m
-
Bedroom 3 2.9m x 3.0m
-
Bedroom 4 1.8m x 2.8m
-
Storage 1.5m x 0.9m

Dimensions indicated are for guidance only and are not intended to be used for sizing, ordering appliances, furniture, carpets or curtains.
Costs each month
Rent each month - £1,320
Plus the following charges each month:
-
Buildings insurance: £2.64
-
Management fees: £5.36
-
Service charge: £0
