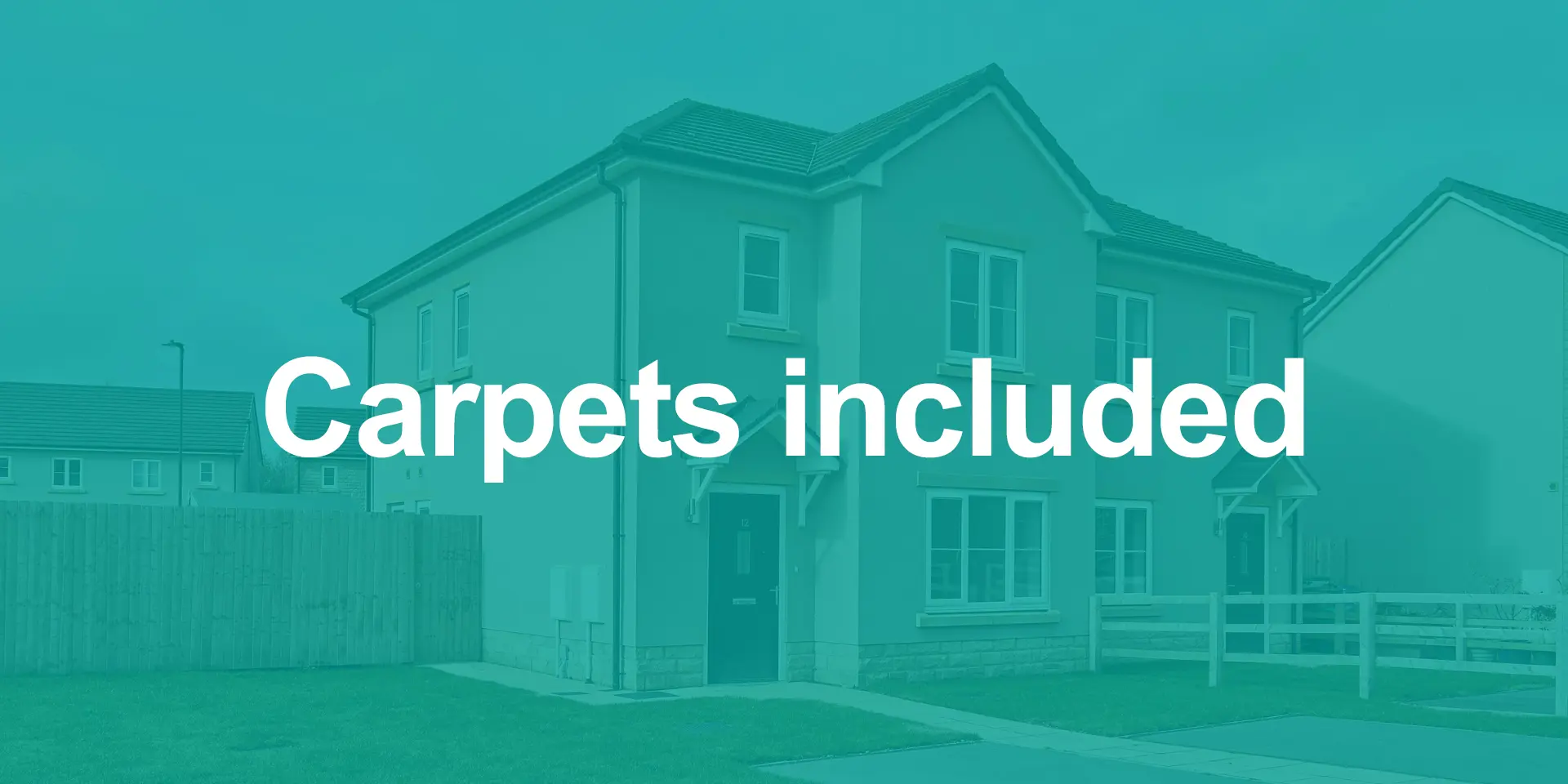Price
£63,750 (25%) to £191,250 (75%)
Type
Semi-detached
Purchase Type
Shared
Bedrooms
3
Status
Reserved

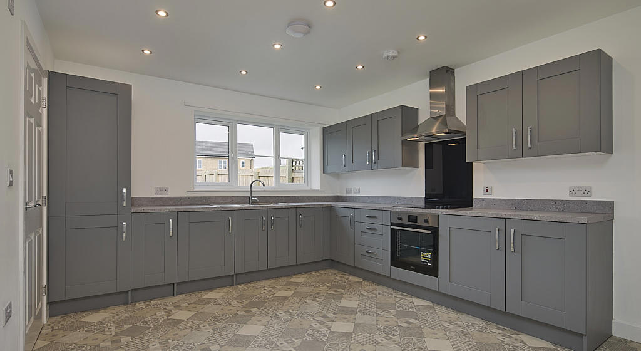
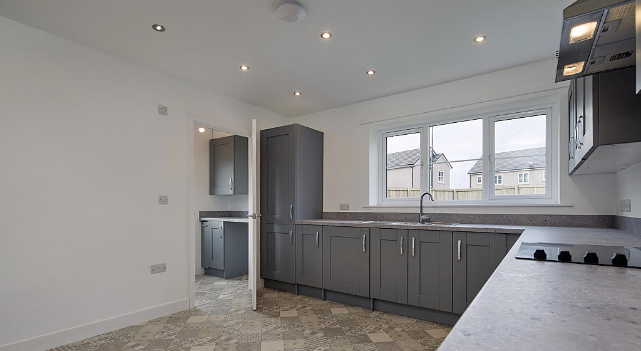
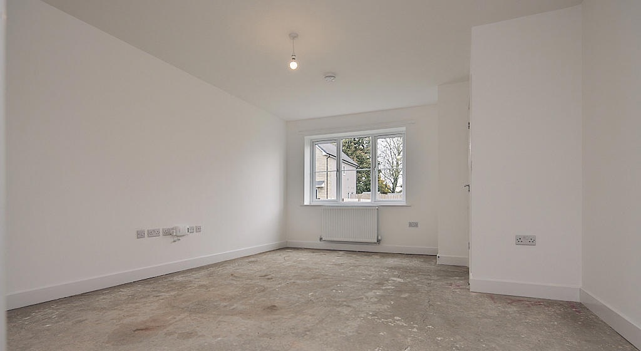
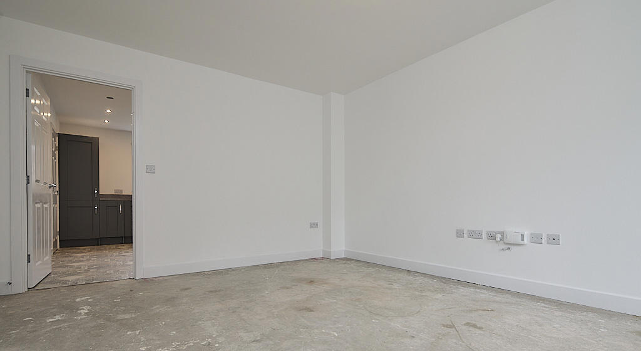


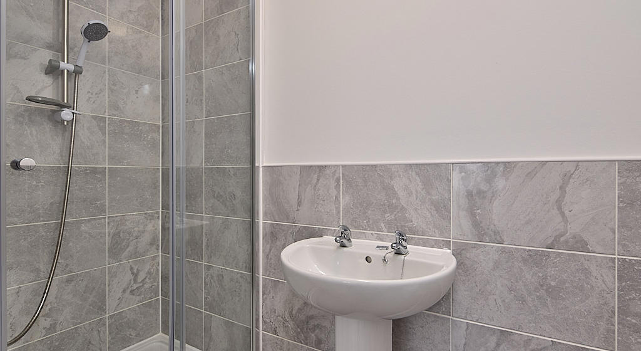
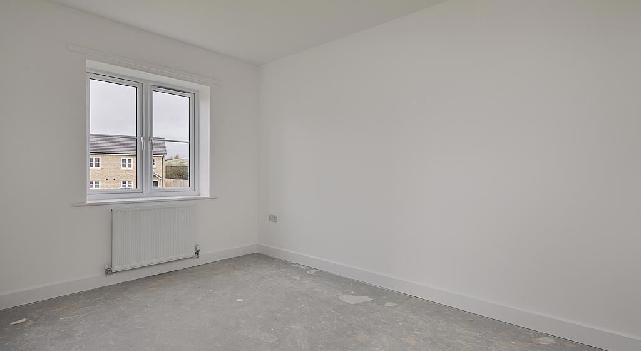
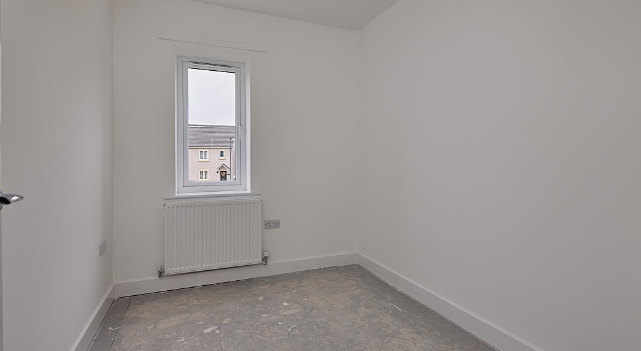
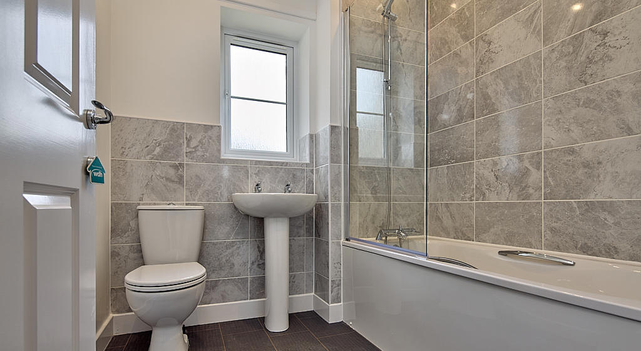
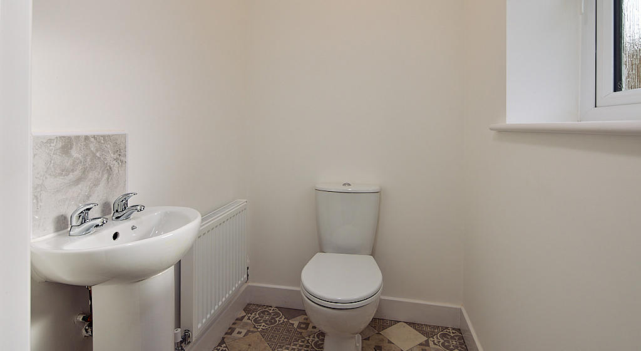
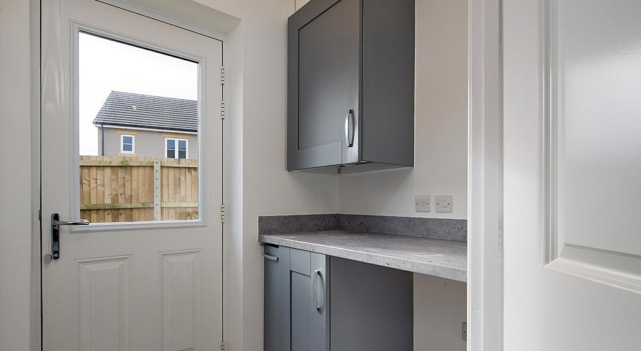
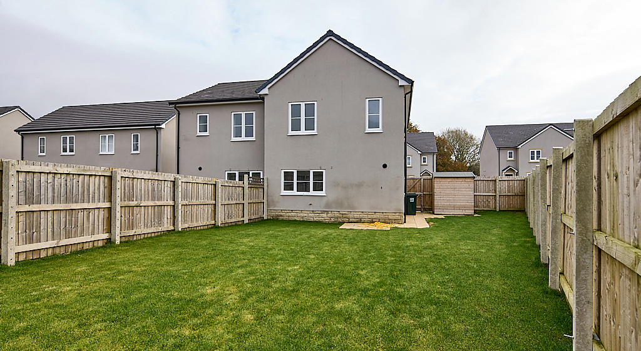
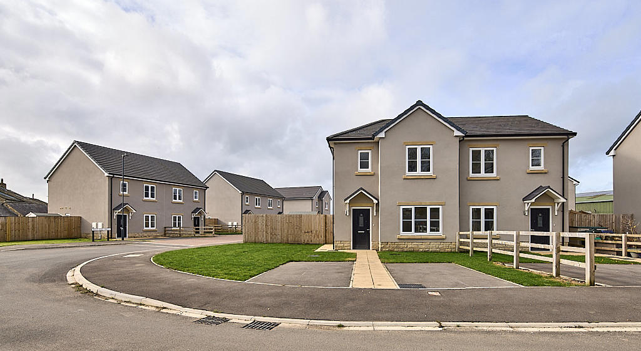
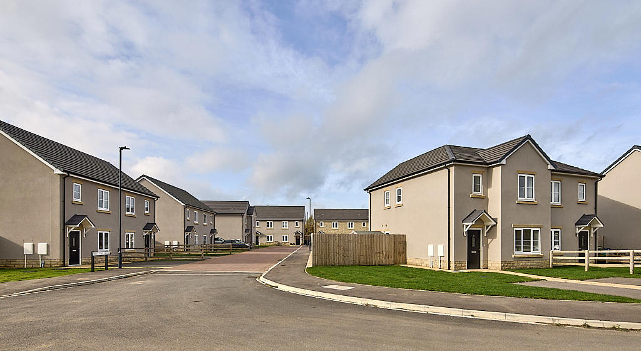
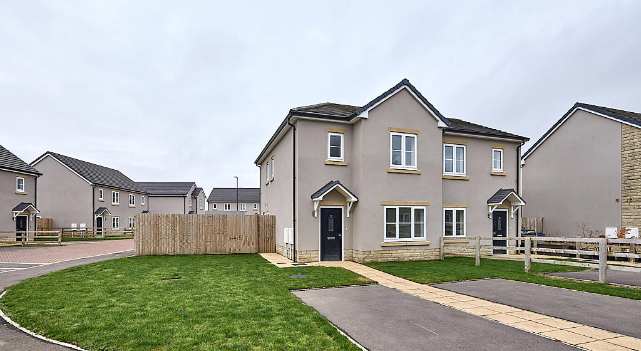
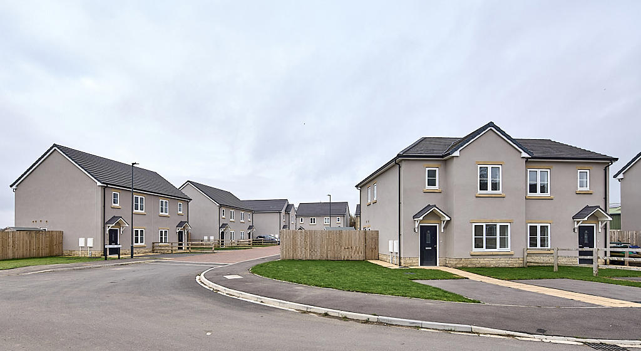
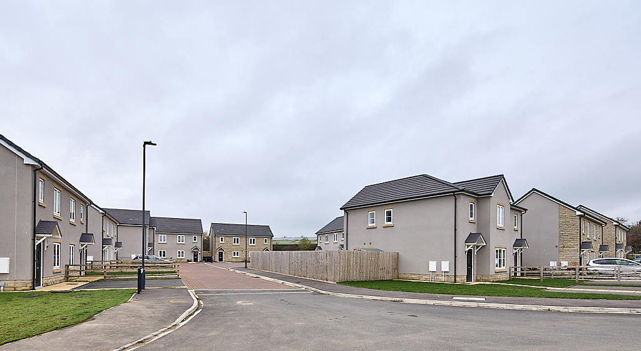
016 Sf Wdh Plot 18 The Gables Hellifield JPEG Right Move 1024X683
010 Sf Wdh Plot 18 The Gables Hellifield JPEG Right Move 1024X683
011 Sf Wdh Plot 18 The Gables Hellifield JPEG Right Move 1024X683
003 Sf Wdh Plot 18 The Gables Hellifield JPEG Right Move 1024X683
002 Sf Wdh Plot 18 The Gables Hellifield JPEG Right Move 1024X683
Image of the plots at The Gables, Hellifield.
Image of a sofa.
007 Sf Wdh Plot 18 The Gables Hellifield JPEG Right Move 1024X683
008 Sf Wdh Plot 18 The Gables Hellifield JPEG Right Move 1024X683
009 Sf Wdh Plot 18 The Gables Hellifield JPEG Right Move 1024X683
004 Sf Wdh Plot 18 The Gables Hellifield JPEG Right Move 1024X683
013 Sf Wdh Plot 18 The Gables Hellifield JPEG Right Move 1024X683
012 Sf Wdh Plot 18 The Gables Hellifield JPEG Right Move 1024X683
014 Sf Wdh Plot 18 The Gables Hellifield JPEG Right Move 1024X683
017 Sf Wdh Plot 18 The Gables Hellifield JPEG Right Move 1024X683
015 Sf Wdh Plot 18 The Gables Hellifield JPEG Right Move 1024X683
020 Sf Wdh Plot 18 The Gables Hellifield JPEG Right Move 1024X683
021 Sf Wdh Plot 18 The Gables Hellifield JPEG Right Move 1024X683
022 Sf Wdh Plot 18 The Gables Hellifield JPEG Right Move 1024X683
Location
If you are looking for a new home which has the benefit of countryside living but connections to the city then The Gables development in Hellifield might just be what you are looking for. WDH are delighted to offer 16 affordable new homes to the Shared Ownership market. The Gables offers a mixture of property styles, including two and three bedroom options. There certainly is something for every taste.
Tel No: 01977 788830
Address: The Gables, Kendal Road, Hellifield, BD23 4HE
See key information about this home click here
Property description
Plot 18 - The Clover is and impressive three bedroom family home. The home has a lovely entrance hall which leads through to spacious family living room with under stairs storage.The kitchen dining area to the rear of the home has a selection of modern, Symphony base and wall units with integrated appliances. The utility room and WC can be accessed from the utility room through a side door which leads to the rear garden. The first floor consists of three great sized bedrooms. The stunning master bedroom is the perfect space to relax and unwind. The master bedroom also has a lovely sized en-suite bathroom. The modern family bathroom faces the front of the property and has a three-piece bathroom suite with overhead shower above the bath.
Property features
- Lawned rear garden with shed
- Ensuite to master bedroom
- Convenient commuter links with Skipton and Bradford
- Heated towel radiators to family bathroom
- 10 year new build warranty
- Shares available between 25% and 75%
- Low deposit 5%
Specifications
Ground Floor
- Dining/Kitchen 11'8" x 13'5" 3.58m x 4.08m
- Living room 13'0" x 16'11" 3.96m x 5.15m
- Utility room 4'2" x 5'5" 1.27m x 1.65m
- WC 4'2" x 4'11" 1.27m x 1.50m
First Floor
- Bedroom 1 9'2" x 13'10" 2.82m x 4.21m
- En-suite 3'4" x 9'3" 1.00m x 2.82m
- Bedroom 2 8'8" x 12'11" 2.66m x 3.92m
- Bedroom 3 7'2" x 9'4" 2.20m x 2.85m
- Bathroom 6'6" x 6'5" 2.00m x 1.96m

Disclaimer
Dimensions indicated are for guidance only and are not intended to be used for sizing, ordering appliances, furniture, carpets or curtains.
Local area information
Share information
| Share | Share Price | Rent (per month) |
|---|---|---|
| 25% | £63,750 | £438.28 |
| 50% | £127,500 | £292.19 |
| 75% | £191,250 | £146.09 |
Plus the following charges each month:
- Buildings insurance: £2.64
- Management fees: £5.36
- Service charge: £4.20
How to apply
You can check your eligibility for Shared Ownership on the gov.uk website or alternatively contact our Sales Team who will signpost you to an Independent Financial Advisor who will ask you some key questions to help you understand your eligibility as well as providing mortgage advice to support you on your Shared Ownership journey.
If you are eligible for Shared Ownership and would like to reserve one of our Shared Ownership Homes you will need to contact Metro Finance by calling 0114 270 1444 or visiting the Metro Finance Website.
Once you have received a Mortgage in Principle please contact WDH who will help to guide you through your Shared Ownership journey.
Steps to reservation
Guide to Shared Ownership
For further information or to register your interest contact [email protected] or call 01977 788830.
Please note the dates of completion for the homes are a guide and may be subject to change.

