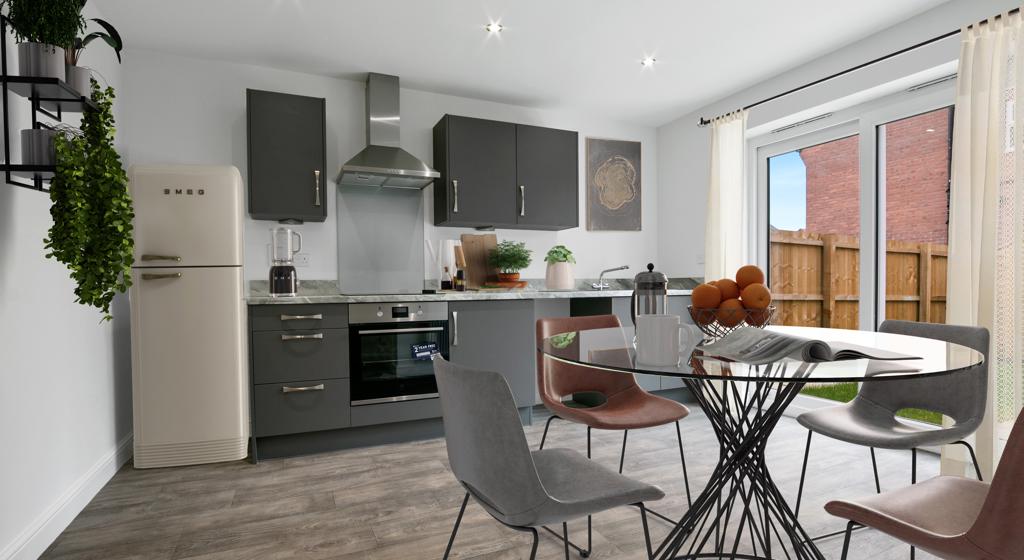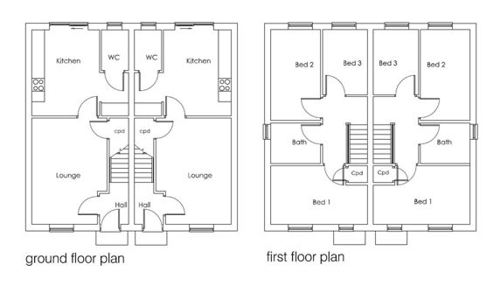Price
£63,750 (25%) to £191,250 (75%)
Type
Semi-detached
Purchase Type
Shared
Bedrooms
3
Status
Available


















Image showing the front of the property at 22 Woffinden Rise, Beverley.
Kitchen (New Table)
3 Rope Garth Leven, Old Millers Rise 3 Rope Garth Leven, Old Millers Rise Sitting Room 19 04 24 15 38
3 Rope Garth Leven, Old Millers Rise 3 Rope Garth Leven, Old Millers Rise Downstairs WC 19 04 24 15 34
3 Rope Garth Leven, Old Millers Rise 3 Rope Garth Leven, Old Millers Rise Hallway
3 Rope Garth Leven, Old Millers Rise 3 Rope Garth Leven, Old Millers Rise Downstairs Bathroom 23 04 24 11 53
3 Rope Garth Leven, Old Millers Rise 3 Rope Garth Leven, Old Millers Rise Bedroom 3 22 04 24 22 33
3 Rope Garth Leven, Old Millers Rise 3 Rope Garth Leven, Old Millers Rise Bedroom 1 23 04 24 15 27
3 Rope Garth Leven, Old Millers Rise 3 Rope Garth Leven, Old Millers Rise Bedroom 3 19 04 24 16 25
Image showing the kitchen at 22 Woffinden Rise, Beverley.
Image showing the living area at 22 Woffinden Rise, Beverley.
Image showing the kitchen at one of the plots at 22 Woffinden Rise, Beverley.
Image showing the kitchen at 22 Woffinden Rise, Beverley.
Image showing one of the bedrooms at 22 Woffinden Rise, Beverley.
Image showing one of the bedrooms at 22 Woffinden Rise, Beverley.
Image showing the bathroom at 22 Woffinden Rise, Beverley.
Image showing one of the bedrooms at 22 Woffinden Rise, Beverley.
Image showing the downstairs WC at 22 Woffinden Rise, Beverley.
Location
WDH are delighted to bring to the Shared Ownership market a collection of two and three bedroom homes built in Beverley on the Deira Park development by Peter Ward Homes. This collection of stylish homes include energy efficient features, have private gardens and driveways and are located in a sought after location.
Development Address: Ward Way, Beverley, HU17 8UX
Contact number: 01977 788830
To see key information about buying this home click here
Property description
Plot 145 - The Bradwell home is an impressive three-bedroom semi-detached home. Set across two floors, the open plan kitchen, dining and family space features large glazed window and door leading to the rear garden, while a separate living space, utility area, and WC complete the lower level.
The first-floor features three bedrooms and a house bathroom as well as ample storage space for all the family’s needs. The home has plenty of outside space including rear garden and driveway parking for two cars.
Carpets and flooring included throughout and reserve with only a £99 reservation fee.
Property features
- Three bedroom semi-detached home
- £99.00 reservation fee
- Flooring throughout
- Electric car charging point
- Low 5% deposit with Shared Ownership
- 10 year new build warranty
- French doors to rear garden
- Shares available between 25% and 75%
- Allocated parking for two cars
Specifications
Ground Floor
- Kitchen/dining room 4.01m x 3.15m (13’2” x 10’4”)
- Living room 4.95 max. x 3.49m max (16'3" x 11'5")
- WC 1.92mx 1.25m ( 6’3” x 4’1”)
First Floor
- Bathroom 2.30m x 1.88m (7’6” x 6’2”)
- Bedroom 1 4.50m x 2.74m (14’9” x 9’0”)
- Bedroom 2 4.25m x 2.30m (13’11” x 7’6”)
- Bedroom 3 3.02m x 2.09m (9’11” x 6’10”)

Disclaimer
Please ask a WDH Sales Team member for further details on specificiation and room dimensions, Dimensions indicated are for guidance only and are not intended to be used for sizing, ordering appliances, furniture, carpets or curtains.
All the images included within this advert are for illustrative purposes only. The images may not be the actual representation of the house type and its components. The images are used to highlight the quality of the product we offer. The specification referred to in this advert may be subject to change. All reasonable effort is taken to ensure the information is as accurate as possible.
Local area information
There are a number of nurseries, primary schools, secondary schools, and academies within a three mile radius of the development.
With easy access to ‘A’ roads, and the nearest train station just a short distance away from the development, it is easy for commuters to reach Hull, Bridlington, and York.
Beverley has been named by The Times as one of the best places to live in the north and benefits from a range of entertainment venues and museums, including Beverley Racecourse, the 13th Century Minster, and The East Riding Theatre. It is also close to some of the region’s most beautiful landscapes.
There are over 10 doctors’ surgeries within two miles of the development, as well as a number of dentists, post offices, and a local library.
In Beverley you will find a good choice of high street shops as well as smaller independent boutiques. The larger shopping centres of Hull are less than 10 miles away
Share information
| Share | Share Price | Rent (per month) |
|---|---|---|
| 25% | £63,750 | £438.28 |
| 50% | £127,500 | £292.19 |
| 75% | £191,250 | £146.09 |
Plus the following charges each month:
- Buildings insurance: £2.64
- Management fees: £5.36
- Service charge: £0
How to apply
You can check your eligibility for Shared Ownership on the gov.uk website or alternatively contact our Sales Team who will signpost you to an Independent Financial Advisor who will ask you some key questions to help you understand your eligibility as well as providing mortgage advice to support you on your Shared Ownership journey.
If you are eligible for Shared Ownership and would like to reserve one of our Shared Ownership Homes you will need to contact Metro Finance by calling 0114 270 1444 or visiting the Metro Finance Website.
Once you have received a Mortgage in Principle please contact WDH who will help to guide you through your Shared Ownership journey.
Steps to reservation
Guide to Shared Ownership
For further information or to register your interest contact [email protected] or call 01977 788830.
Please note the dates of completion for the homes are a guide and may be subject to change.

